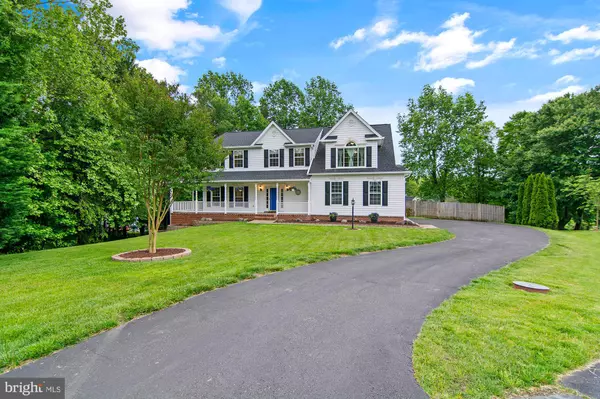For more information regarding the value of a property, please contact us for a free consultation.
Key Details
Sold Price $690,000
Property Type Single Family Home
Sub Type Detached
Listing Status Sold
Purchase Type For Sale
Square Footage 3,720 sqft
Price per Sqft $185
Subdivision Marley Run
MLS Listing ID MDCA2015540
Sold Date 06/26/24
Style Colonial
Bedrooms 4
Full Baths 3
Half Baths 1
HOA Fees $19/ann
HOA Y/N Y
Abv Grd Liv Area 2,588
Originating Board BRIGHT
Year Built 2003
Annual Tax Amount $5,362
Tax Year 2024
Lot Size 0.483 Acres
Acres 0.48
Property Description
Absolutely stunning colonial home nestled in a gorgeous neighborhood in one of the most sought after Blue Ribbon School Districts. This beauty has has a new roof, new vinyl siding and shutters, multiple new windows, new floors and new carpet throughout, new appliances and new granite counter tops plus much much more all in the past 2 years. The home sits on a splendid lot with a lovely walkout deck from the kitchen overlooking the spacious, manicured back yard. The owners suite is spacious with tall ceilings, two walk in closets and a beautiful ensuite bathroom with soaking tub and shower. Three other ample sized bedrooms and a perfect hallway full bathroom compliment the upper level. The formal sitting room and lounge off of the chefs kitchen and perfect powder room provide adequate entertaining space for those family occasions.
Pop down to the basement where you will find a lovely full bathroom, and again even more great entertaining space plus the convenience of a massive storage room. The perfect two car garage and sizeable driveway finish this home off.... There is so much more to say but well worth visiting to appreciate this spectacular property, you will not be disappointed.....
Location
State MD
County Calvert
Zoning RUR
Rooms
Basement Other
Interior
Interior Features Kitchen - Island, Primary Bath(s), Chair Railings, Window Treatments, Upgraded Countertops, Carpet, Ceiling Fan(s), Dining Area, Family Room Off Kitchen, Floor Plan - Traditional, Formal/Separate Dining Room, Kitchen - Gourmet
Hot Water Electric
Heating Heat Pump(s)
Cooling Central A/C
Fireplaces Number 1
Fireplaces Type Gas/Propane
Equipment Dishwasher, Disposal, Exhaust Fan, Icemaker, Microwave, Oven - Double, Refrigerator
Fireplace Y
Window Features Double Pane,Energy Efficient
Appliance Dishwasher, Disposal, Exhaust Fan, Icemaker, Microwave, Oven - Double, Refrigerator
Heat Source Electric
Laundry Main Floor
Exterior
Exterior Feature Deck(s)
Garage Garage Door Opener
Garage Spaces 2.0
Utilities Available Propane, Under Ground
Waterfront N
Water Access N
Accessibility None
Porch Deck(s)
Parking Type Off Street, Attached Garage, Driveway
Attached Garage 2
Total Parking Spaces 2
Garage Y
Building
Lot Description Pipe Stem, Cul-de-sac, Landscaping
Story 2
Foundation Permanent
Sewer Public Sewer
Water Public
Architectural Style Colonial
Level or Stories 2
Additional Building Above Grade, Below Grade
New Construction N
Schools
School District Calvert County Public Schools
Others
HOA Fee Include Common Area Maintenance
Senior Community No
Tax ID 0502125951
Ownership Fee Simple
SqFt Source Assessor
Special Listing Condition Standard
Read Less Info
Want to know what your home might be worth? Contact us for a FREE valuation!

Our team is ready to help you sell your home for the highest possible price ASAP

Bought with Corry Deale • RE/MAX One




