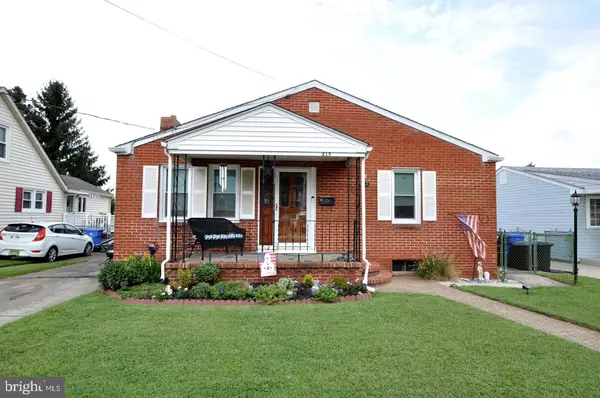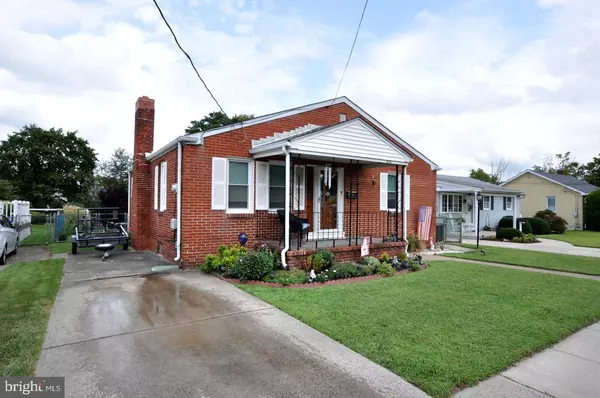For more information regarding the value of a property, please contact us for a free consultation.
Key Details
Sold Price $300,000
Property Type Single Family Home
Sub Type Detached
Listing Status Sold
Purchase Type For Sale
Square Footage 1,497 sqft
Price per Sqft $200
Subdivision None Available
MLS Listing ID NJBL2053208
Sold Date 06/27/24
Style Ranch/Rambler
Bedrooms 2
Full Baths 1
HOA Y/N N
Abv Grd Liv Area 1,497
Originating Board BRIGHT
Year Built 1935
Annual Tax Amount $6,993
Tax Year 2023
Lot Size 7,497 Sqft
Acres 0.17
Lot Dimensions 50.00 x 150.00
Property Description
BACK ON THE MARKET! MOVE IN READY!
WOW!!! THIS HOME IS MUCH LARGER THAN IT APPEARS FROM THE OUTSIDE. A MUST SEE, DO NOT JUST DRIVE BY! This well-maintained Raised Rancher with welcoming curb appeal, greets you as you approach this solid brick home with a porch that you'll be able to sit down and unwind as you drink your favorite beverage. Main floor possesses the cozy living room, dining room, which could seat up to 8, kitchen which features granite counters, beautiful hardwood flooring, lots of cabinet/counter space and a breakfast area. There are 2 SIZEABLE bedrooms, and a BONUS room, an over-sized full bathroom, which boasts A TUB AND A SHOWER which makes the perfect combination to please all! The basement is partially finished/w a bar and offers PLENTY of storage. Exit to the generous-sized backyard you'll find a deck, concrete basketball area and shed. Upgrades: C/A and furnace , roof , HWH and windows . Appliances included in the sale of this home. Make your appointment today!
Location
State NJ
County Burlington
Area Burlington City (20305)
Zoning RESIDENTIAL
Rooms
Basement Full, Walkout Stairs, Partially Finished
Main Level Bedrooms 2
Interior
Interior Features Bar, Breakfast Area, Carpet, Ceiling Fan(s), Dining Area, Stall Shower
Hot Water Natural Gas
Cooling Central A/C
Flooring Carpet, Hardwood
Equipment Dishwasher, Dryer, Microwave, Oven/Range - Gas, Refrigerator, Washer
Fireplace N
Appliance Dishwasher, Dryer, Microwave, Oven/Range - Gas, Refrigerator, Washer
Heat Source Natural Gas
Laundry Main Floor
Exterior
Exterior Feature Deck(s), Porch(es)
Garage Spaces 2.0
Fence Fully
Waterfront N
Water Access N
Accessibility None
Porch Deck(s), Porch(es)
Parking Type Driveway
Total Parking Spaces 2
Garage N
Building
Story 1
Foundation Slab
Sewer Public Sewer
Water Public
Architectural Style Ranch/Rambler
Level or Stories 1
Additional Building Above Grade, Below Grade
New Construction N
Schools
Elementary Schools Local
Middle Schools Wilbur Watts Intermediate School
High Schools Burlington City H.S.
School District Burlington City Schools
Others
Pets Allowed Y
Senior Community No
Tax ID 05-00104-00034
Ownership Fee Simple
SqFt Source Assessor
Acceptable Financing Cash, Conventional
Horse Property N
Listing Terms Cash, Conventional
Financing Cash,Conventional
Special Listing Condition Standard
Pets Description Cats OK, Dogs OK
Read Less Info
Want to know what your home might be worth? Contact us for a FREE valuation!

Our team is ready to help you sell your home for the highest possible price ASAP

Bought with Brigida J Suquilanda • BHHS Fox & Roach - Robbinsville




