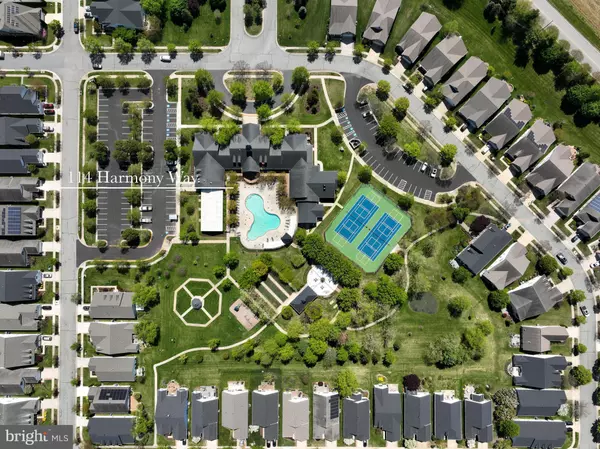For more information regarding the value of a property, please contact us for a free consultation.
Key Details
Sold Price $480,000
Property Type Single Family Home
Sub Type Detached
Listing Status Sold
Purchase Type For Sale
Square Footage 1,960 sqft
Price per Sqft $244
Subdivision Symphony Village At Centreville
MLS Listing ID MDQA2009488
Sold Date 06/24/24
Style Traditional
Bedrooms 3
Full Baths 2
HOA Fees $260/mo
HOA Y/N Y
Abv Grd Liv Area 1,960
Originating Board BRIGHT
Year Built 2005
Annual Tax Amount $4,856
Tax Year 2024
Lot Size 6,011 Sqft
Acres 0.14
Property Description
Fabulous one-level STRAUSS MODEL with finished/carpeted sky basement by CARUSO HOMES. Located just steps from the Community Clubhouse, this 3 Bedroom, 2 full Bathroom home boasts hardwood flooring throughout the main level, Primary Bedroom with tray ceiling and dual walk-in closets, Living/Dining area sharing the 3-sided propane fireplace with the Family Room, upgraded granite counters, tiled back-splash and large island with seating for at least 4, Sunroom/Breakfast Room extension, stainless steel appliances with gas cooking, 2-car garage with epoxy floor and moldings, and a beautiful paver patio with stone wall (added '18) and retractable awning. Seller is offering a one-year HOME WARRANTY to buyer. Heat pump replaced within last 5 years. Furnace replace in 12/23. Symphony Village's unrivaled community amenities include a Clubhouse, Fitness Center, Indoor & Outdoor Pools, Tennis/Pickleball/Bocce Courts, Billiards/ Cards/ Game/ Meeting Rooms, Pavilion & Grill, and path to local shops. Just minutes to charming town of Centreville (est. 1794) offering quaint restaurants, library, historic courthouse, and wharf on the Corsica River to launch your boat or rent kayaks/canoes for a day of fishing, crabbing, or just floating. (20 minutes to the Bay Bridge; 20 minutes to Easton; 15 minutes to Chestertown).
Location
State MD
County Queen Annes
Zoning AG
Direction Southwest
Rooms
Other Rooms Living Room, Dining Room, Primary Bedroom, Bedroom 2, Kitchen, Family Room, Foyer, Breakfast Room, Bedroom 1, Laundry, Other, Bathroom 2, Primary Bathroom
Main Level Bedrooms 3
Interior
Interior Features Attic, Breakfast Area, Carpet, Ceiling Fan(s), Combination Dining/Living, Dining Area, Entry Level Bedroom, Family Room Off Kitchen, Floor Plan - Open, Kitchen - Eat-In, Kitchen - Gourmet, Kitchen - Island, Kitchen - Table Space, Pantry, Primary Bath(s), Recessed Lighting, Bathroom - Soaking Tub, Bathroom - Tub Shower, Upgraded Countertops, Walk-in Closet(s), Window Treatments, Wood Floors
Hot Water Electric
Heating Heat Pump(s), Programmable Thermostat
Cooling Ceiling Fan(s), Central A/C
Flooring Hardwood, Ceramic Tile, Carpet, Vinyl
Fireplaces Number 1
Fireplaces Type Fireplace - Glass Doors, Double Sided, Gas/Propane
Equipment Dishwasher, Disposal, Dryer - Front Loading, Exhaust Fan, Oven/Range - Gas, Stainless Steel Appliances, Washer - Front Loading, Water Heater, Built-In Microwave, ENERGY STAR Clothes Washer, Refrigerator
Furnishings No
Fireplace Y
Window Features Double Hung,Screens,Vinyl Clad
Appliance Dishwasher, Disposal, Dryer - Front Loading, Exhaust Fan, Oven/Range - Gas, Stainless Steel Appliances, Washer - Front Loading, Water Heater, Built-In Microwave, ENERGY STAR Clothes Washer, Refrigerator
Heat Source Electric, Propane - Leased
Laundry Dryer In Unit, Main Floor, Washer In Unit
Exterior
Exterior Feature Patio(s), Porch(es)
Garage Garage - Front Entry, Garage Door Opener, Inside Access
Garage Spaces 4.0
Utilities Available Propane, Under Ground, Electric Available
Amenities Available Bar/Lounge, Bike Trail, Billiard Room, Club House, Common Grounds, Exercise Room, Fitness Center, Hot tub, Jog/Walk Path, Meeting Room, Party Room, Pool - Indoor, Pool - Outdoor, Retirement Community, Swimming Pool, Tennis Courts, Tot Lots/Playground
Waterfront N
Water Access N
View Garden/Lawn
Roof Type Shingle
Accessibility None
Porch Patio(s), Porch(es)
Parking Type Attached Garage, Driveway, On Street
Attached Garage 2
Total Parking Spaces 4
Garage Y
Building
Lot Description Landscaping, Level
Story 1
Foundation Slab
Sewer Public Sewer
Water Public
Architectural Style Traditional
Level or Stories 1
Additional Building Above Grade, Below Grade
Structure Type 2 Story Ceilings,9'+ Ceilings,Dry Wall,Tray Ceilings,Vaulted Ceilings
New Construction N
Schools
Elementary Schools Kennard
Middle Schools Centreville
High Schools Queen Anne'S County
School District Queen Anne'S County Public Schools
Others
Pets Allowed Y
HOA Fee Include Common Area Maintenance,Lawn Care Front,Lawn Care Rear,Lawn Care Side,Lawn Maintenance,Management,Pool(s),Reserve Funds,Snow Removal
Senior Community Yes
Age Restriction 55
Tax ID 1803041379
Ownership Fee Simple
SqFt Source Assessor
Security Features Main Entrance Lock,Smoke Detector,Security System
Acceptable Financing Cash, Conventional, FHA, VA
Horse Property N
Listing Terms Cash, Conventional, FHA, VA
Financing Cash,Conventional,FHA,VA
Special Listing Condition Standard
Pets Description Cats OK, Dogs OK
Read Less Info
Want to know what your home might be worth? Contact us for a FREE valuation!

Our team is ready to help you sell your home for the highest possible price ASAP

Bought with Jimmy J White Jr. • Long & Foster Real Estate, Inc.




