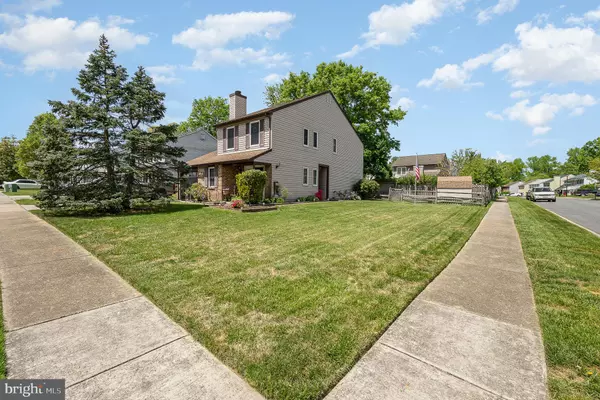For more information regarding the value of a property, please contact us for a free consultation.
Key Details
Sold Price $295,000
Property Type Single Family Home
Sub Type Detached
Listing Status Sold
Purchase Type For Sale
Square Footage 1,952 sqft
Price per Sqft $151
Subdivision Willoughby Woods
MLS Listing ID MDHR2031552
Sold Date 06/14/24
Style Colonial
Bedrooms 3
Full Baths 2
Half Baths 1
HOA Fees $17/ann
HOA Y/N Y
Abv Grd Liv Area 1,952
Originating Board BRIGHT
Year Built 1983
Annual Tax Amount $2,286
Tax Year 2023
Lot Size 6,577 Sqft
Acres 0.15
Lot Dimensions 57.00 x
Property Description
DREAM BIG!
Welcome to Mahonia! One of the most beautiful corner lots in all of Willoughby Woods, this listing is FULL of potential. The owner has lived here for decades, maintaining the property and home and now it's YOUR opportunity to make a little equity and live comfortably yourself.
With 3 bedrooms and 2.5 baths, this home is WAY larger than it looks from the outside. You'll be wow'd by both the interior square footage and the layout. Not to mention that the bedrooms are all an awesome sizes well!
The refrigerator is only 7 years old, water heater 2023, stove 2023, and lastly bathroom updated in 2022.
Just bring your furniture and settle into this one car garage colonial with a fully fenced rear yard, not far from Aberdeen Proving Grounds, restaurants and shopping.
Eligible for all types of financing!
Location
State MD
County Harford
Zoning R3
Rooms
Other Rooms Living Room, Dining Room, Primary Bedroom, Bedroom 2, Bedroom 3, Kitchen, Family Room, Laundry
Interior
Interior Features Attic, Kitchen - Table Space, Dining Area, Primary Bath(s), Floor Plan - Traditional, Carpet, Ceiling Fan(s), Family Room Off Kitchen, Kitchen - Eat-In, Walk-in Closet(s)
Hot Water Electric
Heating Heat Pump(s)
Cooling Ceiling Fan(s), Central A/C
Fireplaces Number 1
Fireplaces Type Fireplace - Glass Doors, Screen
Equipment Dishwasher, Disposal, Dryer, Oven/Range - Electric, Range Hood, Refrigerator, Washer, Exhaust Fan, Icemaker, Microwave
Fireplace Y
Window Features Atrium,Double Pane,Insulated,Screens
Appliance Dishwasher, Disposal, Dryer, Oven/Range - Electric, Range Hood, Refrigerator, Washer, Exhaust Fan, Icemaker, Microwave
Heat Source Electric, Wood
Exterior
Exterior Feature Deck(s)
Garage Garage Door Opener
Garage Spaces 1.0
Fence Rear
Waterfront N
Water Access N
Accessibility None
Porch Deck(s)
Parking Type Driveway, Attached Garage
Attached Garage 1
Total Parking Spaces 1
Garage Y
Building
Lot Description Corner
Story 2
Foundation Slab
Sewer Public Sewer
Water Public
Architectural Style Colonial
Level or Stories 2
Additional Building Above Grade, Below Grade
Structure Type Dry Wall
New Construction N
Schools
High Schools Edgewood
School District Harford County Public Schools
Others
Senior Community No
Tax ID 1301022946
Ownership Fee Simple
SqFt Source Assessor
Security Features Smoke Detector,Security System
Special Listing Condition Standard
Read Less Info
Want to know what your home might be worth? Contact us for a FREE valuation!

Our team is ready to help you sell your home for the highest possible price ASAP

Bought with MORGAN E BARNES • Real Estate Connection




