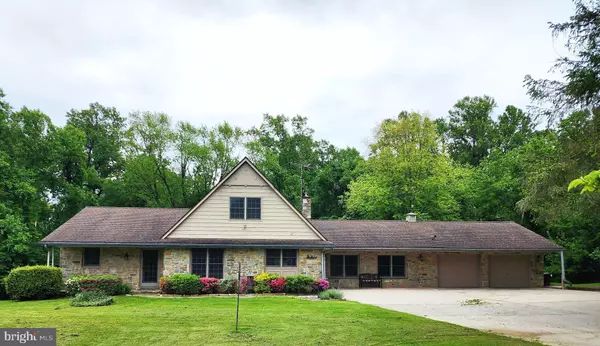For more information regarding the value of a property, please contact us for a free consultation.
Key Details
Sold Price $630,000
Property Type Single Family Home
Sub Type Detached
Listing Status Sold
Purchase Type For Sale
Square Footage 2,720 sqft
Price per Sqft $231
Subdivision Jarrettsville
MLS Listing ID MDHR2029526
Sold Date 06/20/24
Style Ranch/Rambler,Cape Cod
Bedrooms 4
Full Baths 3
Half Baths 1
HOA Y/N N
Abv Grd Liv Area 2,600
Originating Board BRIGHT
Year Built 1970
Annual Tax Amount $4,104
Tax Year 2023
Lot Size 3.470 Acres
Acres 3.47
Property Description
Sellers are motivated, so come take a look at this solidly built home which is nestled in the rural town of Jarrettsville. It's the perfect place to call home if you are looking for 4 bedrooms, 3 ½ baths house with an oversized 2-car garage on 3.47 acres. It can be found at the end of a common driveway, seated back off the road away from the hustle and bustle of everyday life. You can relax on the screened-in porch while you listen to the birds and watch the wildlife graze. Enjoy the serene setting, perfect for quite mornings or relaxing after a long day. The home itself offers main floor living like a rancher but also has 2 bedrooms upstairs like a cape cod. It has a large kitchen with center island, stainless steel refrigerator, double oven stove & built-in microwave with cabinets galore. It is open to a breakfast nook/eat-in area and living room with a pellet stove. The screened-in porch is just out the sliding glass doors. There is a formal dining room as well as a ginormous family room which is wired and comes with a surround sound system – perfect place for entertaining. There are 2 bedrooms on the main level as well as a full and half bath. There is also a designated laundry room with a utility sink on the main level, making main level living a breeze. There is a second level that has 2 bedrooms and a full bath, or these could be used as in-home offices. The basement does have a full bathroom and a storage room but the rest is an open floor plan for you to turn it into whatever you need as there is plenty of ceiling height to finish it as well as a door leading out to the back yard. Out back you will find a large concrete patio, fire pit and hot tub as well as tons of privacy. The garage has pull-down stairs providing access to a large area for extra storage. This home has many updates: new roof (within last 5 years), new boiler (March, 2024), radon mitigation system installed (March 2024), new LVP floor in lower level bathroom (2024), microwave & dryer (2024), sump pump (2023), water softener system (2018), refrigerator & double oven stove (2016), water pump & compressor (2015), laundry moved to main level (2014), and Anderson doors & tilt-in windows (2007 or 2008). Bring your imagination and turn this home into your forever home.
Location
State MD
County Harford
Zoning RR
Direction East
Rooms
Other Rooms Living Room, Dining Room, Primary Bedroom, Bedroom 2, Bedroom 3, Bedroom 4, Kitchen, Family Room, Foyer, Laundry, Storage Room, Utility Room, Bathroom 2, Bathroom 3, Primary Bathroom, Half Bath, Screened Porch
Basement Connecting Stairway, Interior Access, Outside Entrance, Partially Finished, Rear Entrance, Space For Rooms, Walkout Stairs
Main Level Bedrooms 2
Interior
Interior Features Water Treat System, WhirlPool/HotTub, Breakfast Area, Carpet, Ceiling Fan(s), Chair Railings, Combination Kitchen/Living, Crown Moldings, Dining Area, Entry Level Bedroom, Floor Plan - Traditional, Formal/Separate Dining Room, Kitchen - Eat-In, Kitchen - Island, Kitchen - Table Space, Primary Bath(s), Recessed Lighting, Soaking Tub, Sound System, Stall Shower, Tub Shower, Wainscotting, Walk-in Closet(s), Stove - Pellet
Hot Water Electric, 60+ Gallon Tank
Heating Baseboard - Hot Water, Heat Pump(s)
Cooling Central A/C, Ceiling Fan(s)
Flooring Carpet, Ceramic Tile, Laminated
Fireplaces Number 1
Fireplaces Type Corner, Fireplace - Glass Doors, Gas/Propane, Mantel(s), Stone
Equipment Oven/Range - Electric, Built-In Microwave, Dishwasher, Dryer, Exhaust Fan, Extra Refrigerator/Freezer, Icemaker, Oven - Double, Refrigerator, Stainless Steel Appliances, Washer - Front Loading, Water Heater
Fireplace Y
Window Features Bay/Bow,Replacement,Screens
Appliance Oven/Range - Electric, Built-In Microwave, Dishwasher, Dryer, Exhaust Fan, Extra Refrigerator/Freezer, Icemaker, Oven - Double, Refrigerator, Stainless Steel Appliances, Washer - Front Loading, Water Heater
Heat Source Electric, Oil
Laundry Has Laundry, Main Floor
Exterior
Exterior Feature Patio(s), Porch(es), Screened
Garage Garage - Front Entry, Garage Door Opener, Oversized
Garage Spaces 8.0
Waterfront N
Water Access N
View Garden/Lawn, Trees/Woods
Roof Type Composite,Shingle
Accessibility None
Porch Patio(s), Porch(es), Screened
Parking Type Attached Garage, Driveway
Attached Garage 2
Total Parking Spaces 8
Garage Y
Building
Lot Description Backs to Trees, Front Yard, Landscaping, Level, Not In Development, Partly Wooded, Rear Yard, Rural, SideYard(s), Vegetation Planting
Story 1.5
Foundation Block
Sewer Private Septic Tank
Water Well
Architectural Style Ranch/Rambler, Cape Cod
Level or Stories 1.5
Additional Building Above Grade, Below Grade
Structure Type Dry Wall
New Construction N
Schools
Elementary Schools Jarrettsville
Middle Schools North Harford
High Schools North Harford
School District Harford County Public Schools
Others
Senior Community No
Tax ID 1304050444
Ownership Fee Simple
SqFt Source Assessor
Security Features Smoke Detector
Acceptable Financing Cash, Conventional, FHA, VA, USDA
Listing Terms Cash, Conventional, FHA, VA, USDA
Financing Cash,Conventional,FHA,VA,USDA
Special Listing Condition Standard
Read Less Info
Want to know what your home might be worth? Contact us for a FREE valuation!

Our team is ready to help you sell your home for the highest possible price ASAP

Bought with Yevgeny Drubetskoy • EXP Realty, LLC




