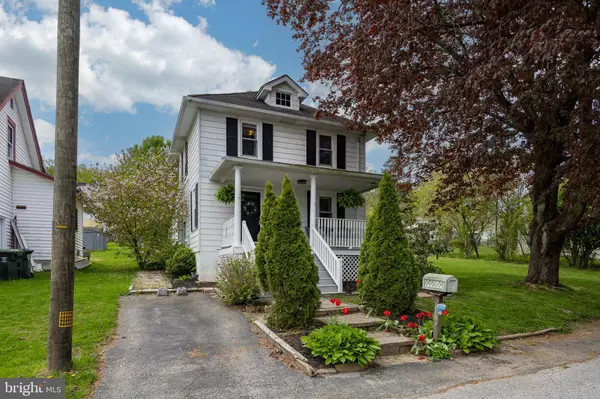For more information regarding the value of a property, please contact us for a free consultation.
Key Details
Sold Price $295,000
Property Type Single Family Home
Sub Type Detached
Listing Status Sold
Purchase Type For Sale
Square Footage 1,696 sqft
Price per Sqft $173
Subdivision Norwood
MLS Listing ID PACT2064304
Sold Date 06/18/24
Style Colonial
Bedrooms 3
Full Baths 1
Half Baths 1
HOA Y/N N
Abv Grd Liv Area 1,568
Originating Board BRIGHT
Year Built 1932
Annual Tax Amount $4,856
Tax Year 2023
Lot Size 9,120 Sqft
Acres 0.21
Lot Dimensions 0.00 x 0.00
Property Description
Welcome to 3712 Norwood Avenue! Nestled on a spacious double lot, this charming single-family home is in a prime location near schools, shopping, and public transportation. The expansive front porch welcomes you, offering a serene spot to unwind and soak in sunsets and neighborhood views. Stepping inside, the airy great room greets you with abundant natural light streaming through large windows, showcasing the original millwork throughout the home and the hardwood floors on the upper level. The formal dining room stands ready to host memorable gatherings, whether intimate affairs with family and friends or large gatherings. Adjacent to the dining room is the generously sized kitchen, boasting solid wood cabinetry and a decorative ceiling, while a sprawling mudroom, main floor laundry, and updated half bath provide convenience and functionality. Venturing upstairs reveals three spacious bedrooms and a full hall bath. Need extra storage? The attic, accessible from the third bedroom, provides ample space to stowaway belongings. Head down to the partially finished basement, where endless possibilities await – transform the space into a cozy office nook, a playful playroom, or a dedicated gym area to suit your lifestyle. Outside, the expansive backyard and inviting outdoor patio beckon, providing ample space to create a garden oasis or enjoy outdoor entertaining. Welcome home to 3712 Norwood Avenue, where comfort, convenience, and endless possibilities await!
Location
State PA
County Chester
Area Caln Twp (10339)
Zoning RESIDENTIAL
Rooms
Other Rooms Living Room, Dining Room, Primary Bedroom, Bedroom 2, Bedroom 3, Kitchen, Laundry, Mud Room, Office
Basement Partially Finished
Interior
Hot Water Oil
Heating Hot Water
Cooling None
Fireplace N
Heat Source Oil
Exterior
Waterfront N
Water Access N
Accessibility None
Parking Type Driveway, On Street
Garage N
Building
Story 2
Foundation Concrete Perimeter
Sewer Public Sewer
Water Well
Architectural Style Colonial
Level or Stories 2
Additional Building Above Grade, Below Grade
New Construction N
Schools
High Schools Coatesville Area Senior
School District Coatesville Area
Others
Senior Community No
Tax ID 39-04M-0021
Ownership Fee Simple
SqFt Source Assessor
Special Listing Condition Standard
Read Less Info
Want to know what your home might be worth? Contact us for a FREE valuation!

Our team is ready to help you sell your home for the highest possible price ASAP

Bought with Matthew I Gorham • Keller Williams Real Estate -Exton




