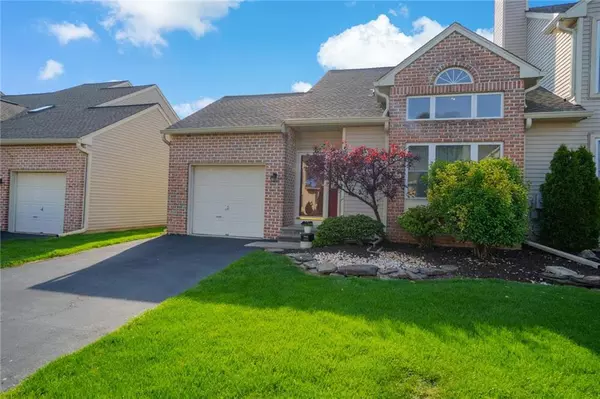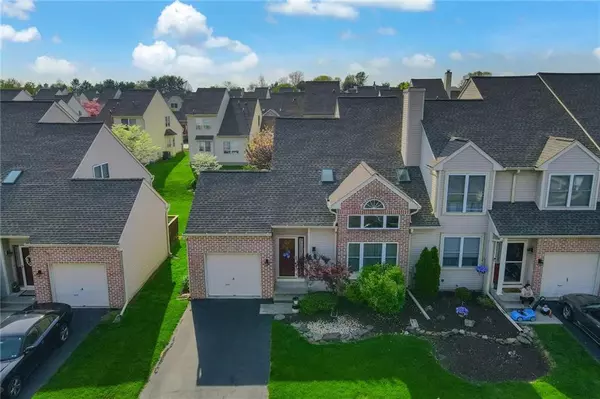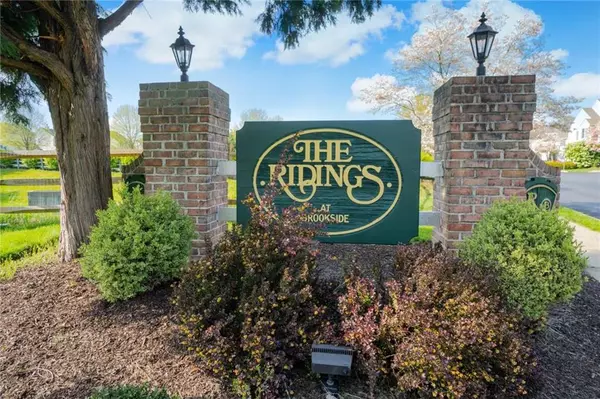For more information regarding the value of a property, please contact us for a free consultation.
Key Details
Sold Price $345,000
Property Type Single Family Home
Sub Type Row-End Unit
Listing Status Sold
Purchase Type For Sale
Square Footage 2,293 sqft
Price per Sqft $150
Subdivision Ridings At Brookside
MLS Listing ID 737138
Sold Date 06/14/24
Style Contemporary
Bedrooms 3
Full Baths 2
Half Baths 1
HOA Fees $268/mo
Abv Grd Liv Area 1,677
Year Built 1996
Annual Tax Amount $4,754
Property Description
Welcome to 322 Windsor Place, an immaculate end-unit condo at the Ridings at Brookside in Macungie. The moment you walk through the front door, your immediate reaction is WOW. The bright and airy living room features a vaulted ceiling open to the second-level loft and a three-sided fireplace shared with the dining room. The wall of windows topped with a palladium window and skylights fill the living room and dining room with natural light. Upgraded tile extends from the front door through the foyer to the large updated kitchen. The kitchen has upgraded cabinets with soft close doors and drawers, 42” wall cabinets, pull-out shelves in the pantry, and stainless appliances, including a French door, dual drawer refrigerator, tile backsplash, and Corian counters with integrated sink. The living room, dining room, and 1st floor hall have gleaming hardwood floors. The flooring in the master suite and on the 2nd level has been upgraded to 10mm Pergo. The master suite has a cathedral ceiling crown molding, a ceiling fan, a large walk-in closet with an organizer system by Closet Works, and the updated master bath has a large walk-in shower with a frameless glass door and a new double bowl vanity with granite top. Other improvements include replacement windows, updated HVAC, updated water heater, updated half bath, and updated main bath. The lower level has a large family room with bar, laundry room, and 2 storage areas.
Location
State PA
County Lehigh
Area Macungie
Rooms
Basement Full, Partially Finished, Poured Concrete, Sump Pit/Pump
Interior
Interior Features Cathedral Ceilings, Contemporary, Den/Office, Family Room Basement, Foyer, Laundry Lower Level, Skylight(s), Vaulted Ceilings, Walk-in Closet(s)
Hot Water Electric
Heating Forced Air, Heat Pump
Cooling Ceiling Fans, Central AC
Flooring Ceramic Tile, Hardwood, Laminate/Resilient, Tile
Fireplaces Type Living Room
Exterior
Exterior Feature Awning, Curbs, Deck, Replacement Windows, Screens, Storm Door
Parking Features Attached, Off & On Street
Pool Awning, Curbs, Deck, Replacement Windows, Screens, Storm Door
Building
Story 2.0
Sewer Public
Water Public
New Construction No
Schools
School District East Penn
Others
Financing Assumable,Cash,Conventional,FHA,VA
Special Listing Condition Not Applicable
Read Less Info
Want to know what your home might be worth? Contact us for a FREE valuation!

Our team is ready to help you sell your home for the highest possible price ASAP
Bought with EXP Realty LLC



