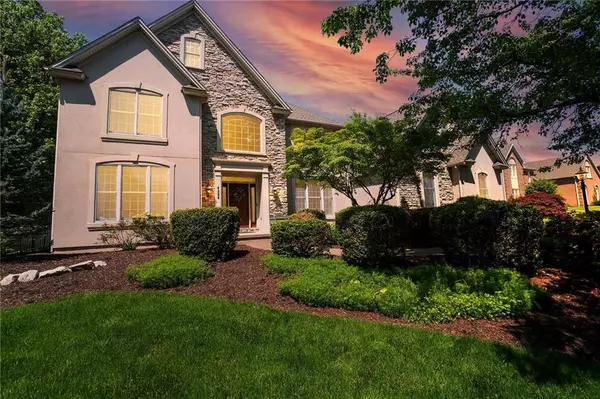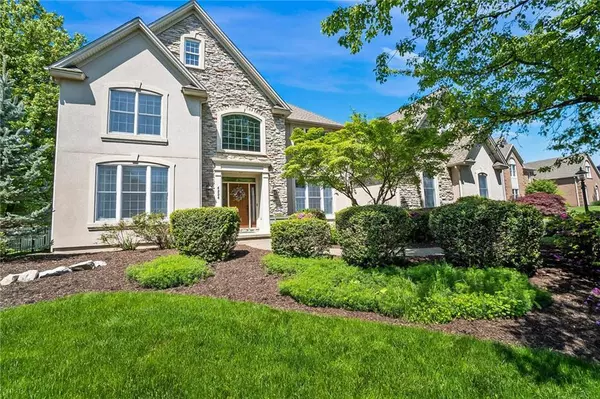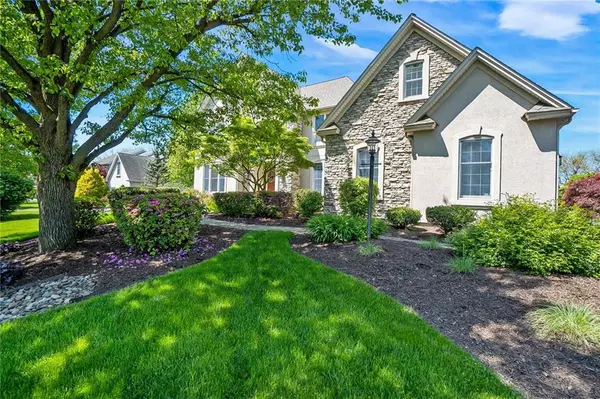For more information regarding the value of a property, please contact us for a free consultation.
Key Details
Sold Price $890,000
Property Type Single Family Home
Sub Type Detached
Listing Status Sold
Purchase Type For Sale
Square Footage 5,240 sqft
Price per Sqft $169
Subdivision Presidential Estates
MLS Listing ID 737508
Sold Date 06/14/24
Style French Provincial
Bedrooms 4
Full Baths 4
HOA Fees $16/ann
Abv Grd Liv Area 3,604
Year Built 1999
Annual Tax Amount $11,809
Lot Size 0.505 Acres
Property Description
Highest and best due Monday 4/13/24 by 6pm. Welcome to 4228 Eisenhower Drive. Well Appointed French Provincial custom home built with quality materials and workmanship located in the coveted Presidential Estates within the Nazareth School District. Entering into the two-story foyer you're sure to be impressed, a turned staircase flanked by the formal living to your left and dining to the right. Large Family room with beautiful stone fireplace and an office with built-ins and glass door are set nicely off of the rear of foyer. Beautiful full-service kitchen suitable for every chef in the home equipped with a 6 burner Viking gas cook top and hood, steam oven, 2 dishwashers, center island, granite counters, and quality SS appliances. The convenience of a first floor laundry complete this level. The second floor is as elegant as the first with an absolutely stunning Master Suite with a recently updated Master Bath, his and hers walk-in closets, and two additional rooms for hobbies, office, etc. Three very spacious bedrooms and full bath complete the upstairs. The Lower Level with egress has a custom buildout which includes a wine room with wet bar, family room and other nice features. Oversized 3 car garage with a new Tesla Charger. Fenced rear yard with an In-Ground heated saltwater pool with paver patio makes this home perfect for entertaining. Available for a quick close, schedule your appointment today and make this home yours.
Location
State PA
County Northampton
Area Lower Nazareth
Rooms
Basement Fully Finished, Lower Level, Outside Entrance
Interior
Interior Features Attic Storage, Cathedral Ceilings, Center Island, Contemporary, Den/Office, Drapes, Extended Family Qtrs, Family Room First Level, Family Room Lower Level, Foyer, Laundry First, Recreation Room, Sauna, Skylight(s), Utility/Mud Room, Vaulted Ceilings, Walk-in Closet(s), Wet Bar
Hot Water Electric
Heating Forced Air, Heat Pump, Oil, Radiant
Cooling Attic Fan, Ceiling Fans, Central AC, Zoned Cooling
Flooring Hardwood, Tile, Wall-to-Wall Carpet
Fireplaces Type Family Room, Gas/LPG
Exterior
Exterior Feature Covered Porch, Deck, Fenced Yard, Gas Grill, Patio, Pool In Ground, Screens, Storm Door, Underground Fence
Parking Features Attached, Off & On Street
Pool Covered Porch, Deck, Fenced Yard, Gas Grill, Patio, Pool In Ground, Screens, Storm Door, Underground Fence
Building
Story 2.0
Sewer Drainfield, Septic
Water Public
New Construction No
Schools
School District Nazareth
Others
Financing Cash,Conventional
Special Listing Condition Not Applicable
Read Less Info
Want to know what your home might be worth? Contact us for a FREE valuation!

Our team is ready to help you sell your home for the highest possible price ASAP
Bought with Keller Williams Real Estate



