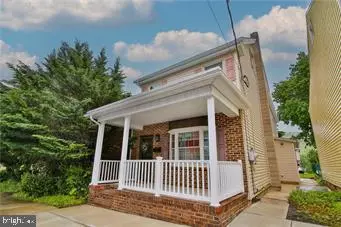For more information regarding the value of a property, please contact us for a free consultation.
Key Details
Sold Price $220,000
Property Type Single Family Home
Sub Type Detached
Listing Status Sold
Purchase Type For Sale
Square Footage 1,408 sqft
Price per Sqft $156
Subdivision Not In A Development
MLS Listing ID PACC2004210
Sold Date 06/10/24
Style Colonial
Bedrooms 3
Full Baths 1
HOA Y/N N
Abv Grd Liv Area 1,408
Originating Board BRIGHT
Year Built 1857
Annual Tax Amount $2,103
Tax Year 2022
Lot Dimensions 0.00 x 0.00
Property Description
Highest & Best due Saturday (5/18) by 5pm. Spacious and inviting single family colonial located within the borough of Jim Thorpe! Updates around every corner! Owners since 1977! You will fall in love with this well maintained home! Inside you will find a large open concept family and living room with large bay window, original woodwork and moldings! An abundance of natural light throughout! Oversized kitchen boasts an eat at island with pullouts, Corian counters, tile backsplash, under cabinet lighting, stainless appliances, breakfast nook, computer work area and plenty of cabinet storage and work space! Convenient first floor laundry! Washer, Dryer and Refrigerator Included! Glass doors lead you to the rear yard and off street parking for multiple cars! Second floor boasts three nice sized bedrooms, all with ample closet space! Remodeled full hall bath provides a tile shower with glass doors and modern vanity! Third floor walk up attic can be a future flex space! Full basement provides additional storage! Walk to Jim Thorpe! Biking trails, walking trails, eateries and shopping are all within minutes!
Location
State PA
County Carbon
Area Jim Thorpe Boro (13407)
Zoning RES
Rooms
Other Rooms Dining Room, Bedroom 2, Bedroom 3, Kitchen, Family Room, Bedroom 1, Laundry, Other, Bathroom 1
Basement Full, Outside Entrance
Main Level Bedrooms 3
Interior
Interior Features Family Room Off Kitchen
Hot Water S/W Changeover
Heating Hot Water
Cooling Ceiling Fan(s), Window Unit(s)
Flooring Luxury Vinyl Plank, Luxury Vinyl Tile, Carpet
Equipment Dishwasher, Microwave, Oven/Range - Electric
Fireplace N
Appliance Dishwasher, Microwave, Oven/Range - Electric
Heat Source Coal
Exterior
Exterior Feature Porch(es)
Garage Spaces 2.0
Waterfront N
Water Access N
Roof Type Asphalt,Fiberglass
Accessibility 2+ Access Exits
Porch Porch(es)
Parking Type Driveway, Off Street, On Street
Total Parking Spaces 2
Garage N
Building
Story 2
Foundation Concrete Perimeter
Sewer Public Sewer
Water Public
Architectural Style Colonial
Level or Stories 2
Additional Building Above Grade, Below Grade
New Construction N
Schools
High Schools Jim Thorpe Area Shs
School District Jim Thorpe Area
Others
Senior Community No
Tax ID 83A2-18-H11
Ownership Fee Simple
SqFt Source Assessor
Acceptable Financing Cash, Conventional, FHA, VA
Listing Terms Cash, Conventional, FHA, VA
Financing Cash,Conventional,FHA,VA
Special Listing Condition Standard
Read Less Info
Want to know what your home might be worth? Contact us for a FREE valuation!

Our team is ready to help you sell your home for the highest possible price ASAP

Bought with NON MEMBER • Non Subscribing Office




