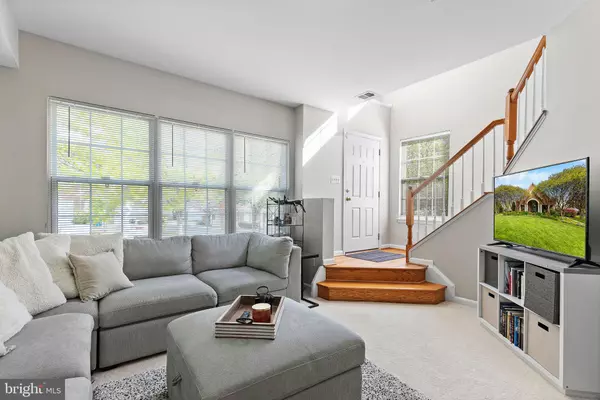For more information regarding the value of a property, please contact us for a free consultation.
Key Details
Sold Price $735,000
Property Type Townhouse
Sub Type End of Row/Townhouse
Listing Status Sold
Purchase Type For Sale
Square Footage 2,505 sqft
Price per Sqft $293
Subdivision Windy Hill At Lincolnia
MLS Listing ID VAFX2174546
Sold Date 06/10/24
Style Traditional
Bedrooms 3
Full Baths 2
Half Baths 1
HOA Fees $151/mo
HOA Y/N Y
Abv Grd Liv Area 2,505
Originating Board BRIGHT
Year Built 2000
Annual Tax Amount $7,497
Tax Year 2023
Lot Size 1,674 Sqft
Acres 0.04
Property Description
Welcome to Windy Hill at Lincolnia a small community centrally located in Alexandria just 10 miles from DC and Fort Belvoir. Community amenities include an outdoor pool, clubhouse, and playground. This low-maintenance, 4-level, end-unit townhome is flooded with natural light and comes with a 2-car garage. Garage enters to living room/den. The main level has an open floor plan with 2nd living room, dining area, powder room, and spacious eat-in kitchen with fireplace. Deck off kitchen is perfect for your morning coffee or happy hour. Upper bedroom level with laundry, primary suite with soaking tub, double vanity, and separate shower & 2nd bedroom with its own bath. 4th floor bedroom makes for a great office or fitness room and has plenty of storage areas. This property is less than 2 miles from the St. James sports facility, 3 miles to the future Alexandria Inova state-of-the-art hospital & medical campus due to open in 2028, and just about 4 miles to the Mark Center/DOD BRAC facility.
No yard work to worry about here and many recent upgrades including appliances & quartz countertops 2022, Trex deck 2021, Roof 2018, HVAC 2017 & brand new garage door.
Location
State VA
County Fairfax
Zoning 312
Interior
Interior Features Breakfast Area, Ceiling Fan(s), Combination Dining/Living, Combination Kitchen/Dining, Floor Plan - Open, Kitchen - Eat-In, Primary Bath(s), Soaking Tub, Stall Shower, Walk-in Closet(s)
Hot Water Natural Gas
Heating Central
Cooling Central A/C
Fireplaces Number 1
Equipment Built-In Microwave, Dishwasher, Disposal, Dryer, Exhaust Fan, Refrigerator, Stainless Steel Appliances, Stove, Washer, Water Heater
Fireplace Y
Appliance Built-In Microwave, Dishwasher, Disposal, Dryer, Exhaust Fan, Refrigerator, Stainless Steel Appliances, Stove, Washer, Water Heater
Heat Source Natural Gas
Laundry Has Laundry, Upper Floor
Exterior
Exterior Feature Deck(s)
Garage Additional Storage Area, Garage - Rear Entry, Garage Door Opener, Inside Access
Garage Spaces 2.0
Waterfront N
Water Access N
Accessibility None
Porch Deck(s)
Attached Garage 2
Total Parking Spaces 2
Garage Y
Building
Story 4
Foundation Slab
Sewer Public Sewer
Water Public
Architectural Style Traditional
Level or Stories 4
Additional Building Above Grade, Below Grade
New Construction N
Schools
Elementary Schools Bren Mar Park
Middle Schools Holmes
High Schools Edison
School District Fairfax County Public Schools
Others
Senior Community No
Tax ID 0811 17 0082
Ownership Fee Simple
SqFt Source Assessor
Special Listing Condition Standard
Read Less Info
Want to know what your home might be worth? Contact us for a FREE valuation!

Our team is ready to help you sell your home for the highest possible price ASAP

Bought with Jordan Li • eXp Realty LLC




