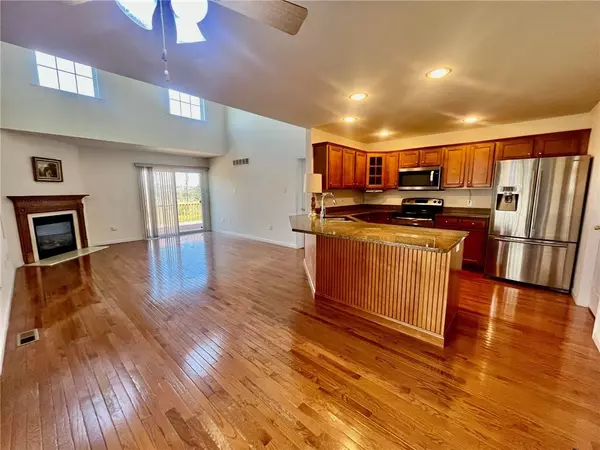For more information regarding the value of a property, please contact us for a free consultation.
Key Details
Sold Price $409,000
Property Type Townhouse
Sub Type Row/Townhouse
Listing Status Sold
Purchase Type For Sale
Square Footage 2,042 sqft
Price per Sqft $200
Subdivision Forks Village
MLS Listing ID 735666
Sold Date 06/03/24
Style Colonial
Bedrooms 3
Full Baths 2
Half Baths 2
HOA Fees $125/mo
Abv Grd Liv Area 2,042
Year Built 2008
Annual Tax Amount $6,571
Lot Size 7,841 Sqft
Property Description
This Modern end unit town home offers 3 bedroom 2.5 bath with that hard to find FIRST FLOOR master bedroom suite. There are hardwood floors on most of the first floor, upgraded kitchen with granite counter tops, SS appliances, a large breakfast bar, the kitchen is open to the two story family rm which offers an abundance of natural light and a gas fire place. The Master bedroom suite offers a double bowl sink, granite counter tops, tile floors, upgraded toilet, a separate shower and a 1st floor laundry. The second floor has a large loft, two nice sized bedrooms and a full bath. There is a finished two car garage, new hot water heater, a full basement which could easily be finished with a daylight window and a bilco door. Outside you will find a large deck that overlooks the private tree lined lot. The HOA is $125 a month and covers lawn maintenance & snow removal. This community is close to shopping, restaurants, recreation and ready for immediate possession.
Location
State PA
County Northampton
Area Forks
Rooms
Basement Crawl
Interior
Interior Features Center Island, Foyer, Laundry First, Loft
Hot Water Gas
Heating Gas
Cooling Ceiling Fans, Central AC
Flooring Ceramic Tile, Hardwood
Fireplaces Type Family Room, Gas/LPG
Exterior
Exterior Feature Curbs, Deck
Garage Attached
Pool Curbs, Deck
Building
Story 2.0
Sewer Public
Water Public
New Construction No
Schools
School District Easton
Others
Financing Cash,Conventional,FHA,VA
Special Listing Condition Not Applicable
Read Less Info
Want to know what your home might be worth? Contact us for a FREE valuation!

Our team is ready to help you sell your home for the highest possible price ASAP
Bought with RE/MAX Real Estate




