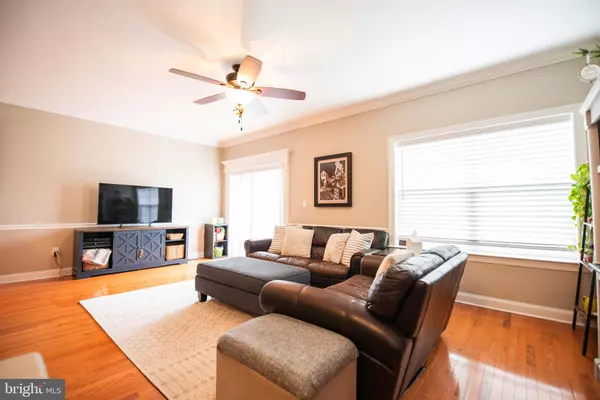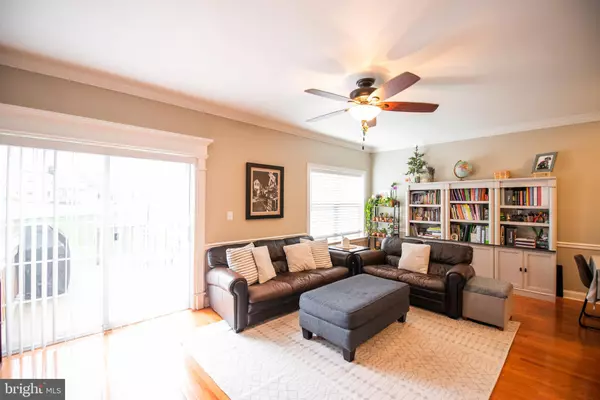For more information regarding the value of a property, please contact us for a free consultation.
Key Details
Sold Price $351,000
Property Type Townhouse
Sub Type Interior Row/Townhouse
Listing Status Sold
Purchase Type For Sale
Square Footage 1,638 sqft
Price per Sqft $214
Subdivision Glenns Woods
MLS Listing ID PALH2008146
Sold Date 05/31/24
Style Traditional
Bedrooms 3
Full Baths 2
Half Baths 1
HOA Y/N N
Abv Grd Liv Area 1,638
Originating Board BRIGHT
Year Built 2005
Annual Tax Amount $4,688
Tax Year 2022
Lot Size 3,587 Sqft
Acres 0.08
Lot Dimensions 22.03 x 159.54
Property Description
***HIGHEST & BEST BY MONDAY 4/15 AT 5:00***Showings start at Open House Saturday & Sunday (4/13 & 4/14) 11:00 - 3:00*** Welcome to this fantastic home located in the sought after East Penn School District! Upon entry into the foyer, you'll be greeted by hardwood flooring that runs through most of the first floor. The kitchen features maple cabinets, Corian countertops and tumbled stone backsplash. The large living room and dining room area is accented by elegant chair rail and crown molding. The sliding door leads to the deck a great place for entertaining. Upstairs you'll find the master bedroom with cathedral ceiling, two walk-in closets and ensuite bath featuring a double vanity stall shower and large soaking tub. Two more bedrooms, a full hall bath and laundry area round out the 2nd floor. No HOA fees! You'll love the small town feel of the neighborhood while still being conveniently located close to shopping, hospitals and major highways. One-Year HSA home warranty will be included in sale. Seller holds a PA real estate license and is the listing agent.
Location
State PA
County Lehigh
Area Alburtis Boro (12301)
Zoning R-2
Rooms
Basement Poured Concrete
Main Level Bedrooms 3
Interior
Hot Water Electric
Heating Heat Pump - Electric BackUp, Forced Air
Cooling Central A/C
Flooring Hardwood, Carpet, Vinyl
Fireplace N
Heat Source Electric
Laundry Upper Floor
Exterior
Garage Garage - Front Entry
Garage Spaces 1.0
Waterfront N
Water Access N
View Mountain
Accessibility None
Parking Type Attached Garage, Driveway
Attached Garage 1
Total Parking Spaces 1
Garage Y
Building
Story 2
Foundation Concrete Perimeter
Sewer Public Sewer
Water Public
Architectural Style Traditional
Level or Stories 2
Additional Building Above Grade, Below Grade
New Construction N
Schools
School District East Penn
Others
Senior Community No
Tax ID 546376168475-00001
Ownership Fee Simple
SqFt Source Assessor
Acceptable Financing Cash, Conventional
Listing Terms Cash, Conventional
Financing Cash,Conventional
Special Listing Condition Standard
Read Less Info
Want to know what your home might be worth? Contact us for a FREE valuation!

Our team is ready to help you sell your home for the highest possible price ASAP

Bought with NON MEMBER • Non Subscribing Office




