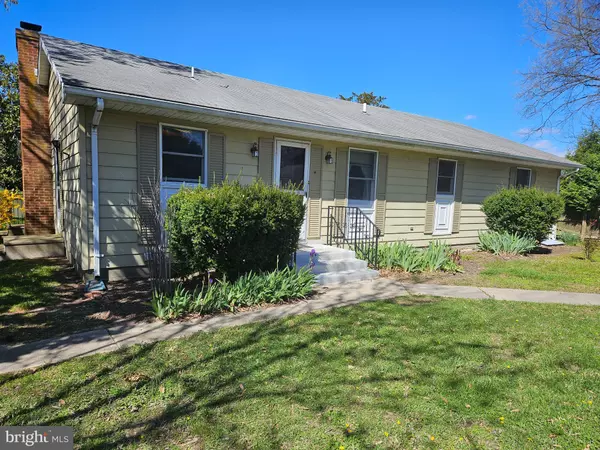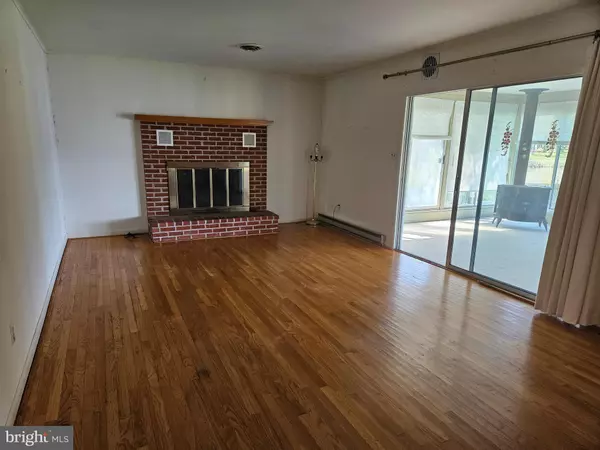For more information regarding the value of a property, please contact us for a free consultation.
Key Details
Sold Price $750,000
Property Type Single Family Home
Sub Type Detached
Listing Status Sold
Purchase Type For Sale
Square Footage 1,456 sqft
Price per Sqft $515
Subdivision Oxford
MLS Listing ID MDTA2007634
Sold Date 05/31/24
Style Ranch/Rambler
Bedrooms 3
Full Baths 2
HOA Y/N N
Abv Grd Liv Area 1,456
Originating Board BRIGHT
Year Built 1977
Annual Tax Amount $6,058
Tax Year 2023
Lot Size 0.268 Acres
Acres 0.27
Lot Dimensions 63x185
Property Description
Beautiful waterfront parcel located on dead end street in sought after Oxford Maryland. This is a "Diamond in the rough" waiting for a renovation or rebuild. Detached garage offers additional options. Home is certainly livable but needs updating. The square footage does not include the enclosed porch(448 sq. feet) bringing the total sq. footage to 1904. The majority of the value for this property is in the land. Wonderful opportunity to update or renovate and make this your private waterfront get away.
Location
State MD
County Talbot
Zoning RESIDENTIAL
Rooms
Other Rooms Living Room, Dining Room, Primary Bedroom, Bedroom 2, Bedroom 3, Kitchen, Sun/Florida Room, Bathroom 2, Primary Bathroom
Main Level Bedrooms 3
Interior
Interior Features Carpet, Ceiling Fan(s), Entry Level Bedroom, Floor Plan - Traditional, Stall Shower, Stove - Wood, Tub Shower, Wood Floors
Hot Water Electric
Heating Baseboard - Electric
Cooling Central A/C
Fireplaces Number 1
Fireplaces Type Brick
Equipment Microwave, Oven/Range - Electric, Refrigerator, Washer, Water Heater, Dryer - Electric
Fireplace Y
Appliance Microwave, Oven/Range - Electric, Refrigerator, Washer, Water Heater, Dryer - Electric
Heat Source Electric
Laundry Main Floor
Exterior
Garage Garage - Front Entry
Garage Spaces 4.0
Waterfront Y
Waterfront Description Rip-Rap
Water Access Y
View River, Water
Roof Type Asphalt
Accessibility 2+ Access Exits
Parking Type Detached Garage, Driveway
Total Parking Spaces 4
Garage Y
Building
Lot Description No Thru Street, Rip-Rapped
Story 1
Foundation Crawl Space
Sewer Public Sewer
Water Public
Architectural Style Ranch/Rambler
Level or Stories 1
Additional Building Above Grade, Below Grade
New Construction N
Schools
School District Talbot County Public Schools
Others
Senior Community No
Tax ID 2103115275
Ownership Fee Simple
SqFt Source Assessor
Acceptable Financing Cash, Conventional
Listing Terms Cash, Conventional
Financing Cash,Conventional
Special Listing Condition Standard
Read Less Info
Want to know what your home might be worth? Contact us for a FREE valuation!

Our team is ready to help you sell your home for the highest possible price ASAP

Bought with Bonnie Ellen Johnson • Keller Williams Realty




