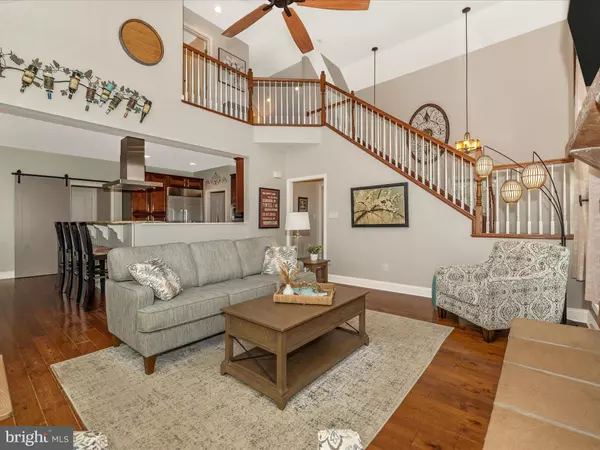For more information regarding the value of a property, please contact us for a free consultation.
Key Details
Sold Price $890,000
Property Type Single Family Home
Sub Type Detached
Listing Status Sold
Purchase Type For Sale
Square Footage 3,322 sqft
Price per Sqft $267
Subdivision None Available
MLS Listing ID MDFR2045494
Sold Date 05/31/24
Style Craftsman
Bedrooms 4
Full Baths 3
Half Baths 1
HOA Y/N N
Abv Grd Liv Area 2,522
Originating Board BRIGHT
Year Built 2014
Annual Tax Amount $4,817
Tax Year 2023
Lot Size 1.170 Acres
Acres 1.17
Property Description
Rare opportunity to own in the Oakdale School District (buyer to verify with FCPS), no HOA and with amazing scenic views! This beauty was custom built by Oliver Homes for the current owners in 2014 with maximizing the views as a focus. Every detail of this home was designed to provide the homeowners an open concept with modern conveniences. Acacia hardwood flooring throughout is accentuated by large window lighting and the soaring two-story family room. The main level living offers a Primary suite complete with luxury bath and laundry room right off the kitchen. The kitchen is appointed with the best of the best Thermador appliances including a professional grade built-in Refrigerator, Gas Rangetop with builtin griddle, stainless dishwasher and double oven. On the upper level are 3 generous bedrooms and a full bath. The recently finished lower level offers another full bath and a wet bar to make the perfect space for recreation and/or entertaining. Entertainment abounds outdoors with a 33x16 in-ground Heated Fiberglass Pool that is fully and independently fenced. The home is in excellent condition with an upgraded new shingle 2022 on roof with transferable warrantee. Enjoy the multi-level deck by day or night because it is complete with a custom fireplace so you can stargaze any time of year. The view from the deck offers pasture, hills and scenic sunsets. So hurry! We are offering an open house Saturday March 30th or schedule your private showing now!
Location
State MD
County Frederick
Zoning RESIDENTIAL
Rooms
Other Rooms Dining Room, Primary Bedroom, Bedroom 2, Bedroom 3, Bedroom 4, Kitchen, Foyer, Great Room, Laundry, Recreation Room, Bathroom 3, Primary Bathroom
Basement Fully Finished
Main Level Bedrooms 1
Interior
Interior Features Family Room Off Kitchen, Entry Level Bedroom, Floor Plan - Open, Kitchen - Gourmet, Recessed Lighting, Sound System, Upgraded Countertops, Walk-in Closet(s), Water Treat System, Wet/Dry Bar, Wood Floors
Hot Water Electric
Heating Heat Pump(s)
Cooling Central A/C
Flooring Hardwood, Ceramic Tile, Luxury Vinyl Plank
Fireplaces Number 1
Fireplaces Type Gas/Propane
Equipment Stainless Steel Appliances, ENERGY STAR Dishwasher, ENERGY STAR Refrigerator, Built-In Range, Range Hood, Oven/Range - Gas, Oven - Double, Microwave, Dryer, Washer
Fireplace Y
Appliance Stainless Steel Appliances, ENERGY STAR Dishwasher, ENERGY STAR Refrigerator, Built-In Range, Range Hood, Oven/Range - Gas, Oven - Double, Microwave, Dryer, Washer
Heat Source Electric
Laundry Main Floor
Exterior
Garage Garage - Front Entry, Oversized
Garage Spaces 8.0
Fence Aluminum, Rear
Pool Fenced, Heated, In Ground
Waterfront N
Water Access N
View Scenic Vista
Roof Type Architectural Shingle
Accessibility Other
Parking Type Attached Garage, Driveway, Off Street
Attached Garage 2
Total Parking Spaces 8
Garage Y
Building
Story 3
Foundation Concrete Perimeter
Sewer Gravity Sept Fld
Water Well
Architectural Style Craftsman
Level or Stories 3
Additional Building Above Grade, Below Grade
Structure Type 9'+ Ceilings,2 Story Ceilings,Tray Ceilings
New Construction N
Schools
School District Frederick County Public Schools
Others
Senior Community No
Tax ID 1113303746
Ownership Fee Simple
SqFt Source Assessor
Special Listing Condition Standard
Read Less Info
Want to know what your home might be worth? Contact us for a FREE valuation!

Our team is ready to help you sell your home for the highest possible price ASAP

Bought with Scott J Mogar • RE/MAX Achievers




