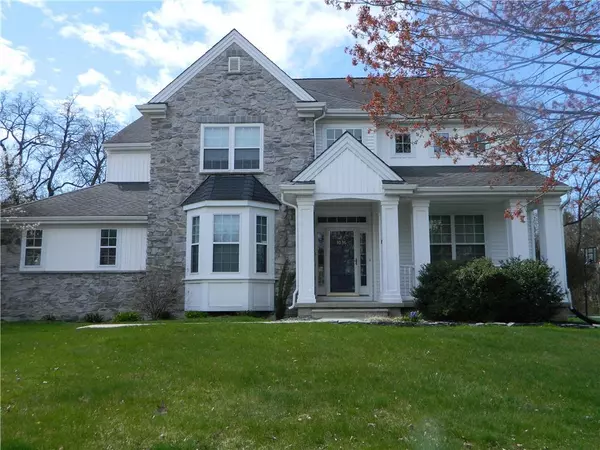For more information regarding the value of a property, please contact us for a free consultation.
Key Details
Sold Price $620,000
Property Type Single Family Home
Sub Type Detached
Listing Status Sold
Purchase Type For Sale
Square Footage 5,246 sqft
Price per Sqft $118
Subdivision Riverview Estates
MLS Listing ID 736077
Sold Date 05/30/24
Style Contemporary
Bedrooms 5
Full Baths 3
Half Baths 1
HOA Fees $29/ann
Abv Grd Liv Area 3,846
Year Built 2004
Annual Tax Amount $11,127
Lot Size 0.275 Acres
Property Description
Welcome to Riverview Estates - this home has been meticulously kept with 3,836 square feet of living space which includes 5 bedrooms; 3 full baths and 1 half bath. Upon entering the large foyer, you can appreciate the open concept and architectual design this home offers. The first floor features a soundproofed den/office; 2 story living room; dining room; large kitchen with center island; family room with gas fireplace; powder room and laundry room. To reach the 2nd floor, you have 2 staircases that you can choose from. The master bedroom has 2 large walk in closets and a large master bath. 2 of the bedrooms (Jack & Jill) share a full bathroom. The lower level has approximately 1400 extra finished square feet which includes a half bath. There is a separate staircase that leads to the 3 car garage. This home has 11 newer windows that are warranted; gas forced air furnace with 2 zoned heating and air conditioning. The rear yard offers a patio and privacy. The community offers a swimming pool, tennis and basketball courts and a playground for children. Must see!!!
Location
State PA
County Northampton
Area Forks
Rooms
Basement Full, Partially Finished
Interior
Interior Features Attic Storage, Center Island, Den/Office, Family Room First Level, Foyer, Laundry First, Walk-in Closet(s)
Hot Water Gas
Heating Forced Air, Gas, Zoned Heat
Cooling Ceiling Fans, Central AC, Zoned Cooling
Flooring Hardwood, Vinyl, Wall-to-Wall Carpet
Fireplaces Type Family Room, Gas/LPG
Exterior
Exterior Feature Covered Deck, Patio
Garage Attached, Off & On Street
Pool Covered Deck, Patio
Building
Sewer Public
Water Public
New Construction No
Schools
School District Easton
Others
Financing Cash,Conventional,FHA
Special Listing Condition Not Applicable
Read Less Info
Want to know what your home might be worth? Contact us for a FREE valuation!

Our team is ready to help you sell your home for the highest possible price ASAP
Bought with Morganelli Properties LLC




