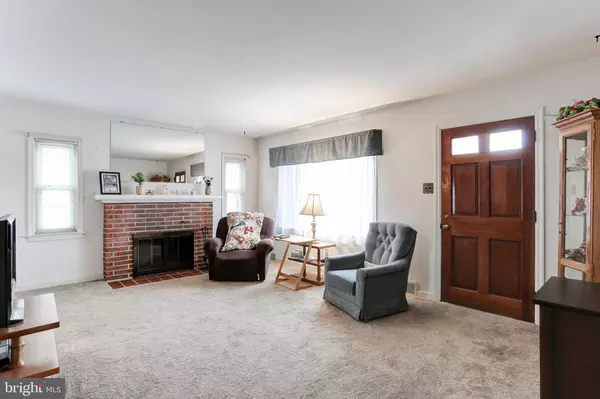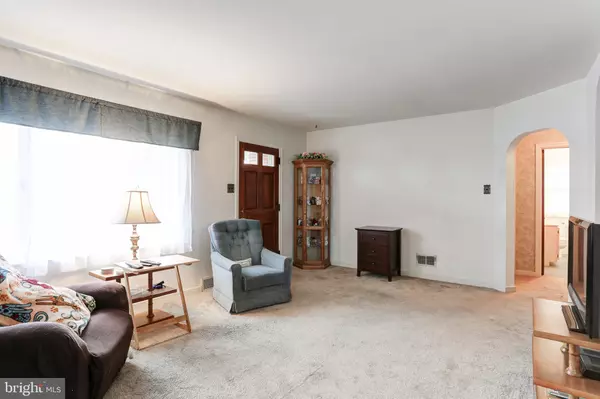For more information regarding the value of a property, please contact us for a free consultation.
Key Details
Sold Price $205,412
Property Type Single Family Home
Sub Type Detached
Listing Status Sold
Purchase Type For Sale
Square Footage 2,131 sqft
Price per Sqft $96
Subdivision Springettsbury Twp
MLS Listing ID PAYK2058126
Sold Date 05/30/24
Style Cape Cod
Bedrooms 3
Full Baths 2
HOA Y/N N
Abv Grd Liv Area 1,624
Originating Board BRIGHT
Year Built 1952
Annual Tax Amount $4,120
Tax Year 2022
Lot Size 8,124 Sqft
Acres 0.19
Property Description
Opportunity awaits in Springettsbury Township with this solid Cape Cod on delightful Pinehurst Road, home to mature trees. With a little TLC, this comfortable floorplan which features 3 Bedrooms and 2 Bathrooms could be the home you've been waiting for. The generous Living Room opens to Formal Dining room with corner cabinet, highlighted by wood floors. Kitchen with ample storage space and desk area for additional organization is adjacent to the charming screened-in porch, which overlooks the level backyard with convenient storage shed. A versatile First Floor Bedroom with recently exposed wood floors offers a recently painted Full Bath for guests - hardwood floors are also believed to be in the Living Room and hallway, too! 2nd floor features two good-sized Bedrooms, both with ceiling fans and Bath with shower. The partially finished Lower Level lends itself to the craftsperson, hobbyist, or provides additional entertainment space with a Recreation Room and or Family Room! Economical Gas Forced Air heat, off-street Driveway parking and extremely convenient to shopping, dining, and I-83. The sellers are offering a 1-year HSA Home Warranty for buyer's peace of mind. Don't delay in making this your home, today! ***Agents, please review agent remarks for showing details and information.
Location
State PA
County York
Area Springettsbury Twp (15246)
Zoning RESIDENTIAL
Rooms
Other Rooms Living Room, Dining Room, Bedroom 2, Bedroom 3, Kitchen, Family Room, Bedroom 1, Recreation Room, Bathroom 1, Bathroom 2
Basement Improved, Partially Finished
Main Level Bedrooms 1
Interior
Hot Water Natural Gas
Heating Forced Air
Cooling Window Unit(s)
Flooring Hardwood, Carpet, Vinyl
Fireplaces Number 1
Fireplaces Type Wood
Fireplace Y
Window Features Replacement
Heat Source Natural Gas
Laundry Lower Floor
Exterior
Exterior Feature Porch(es), Screened
Garage Spaces 4.0
Waterfront N
Water Access N
Accessibility 2+ Access Exits
Porch Porch(es), Screened
Parking Type Driveway, On Street
Total Parking Spaces 4
Garage N
Building
Story 2
Foundation Permanent, Block
Sewer Public Sewer
Water Public
Architectural Style Cape Cod
Level or Stories 2
Additional Building Above Grade, Below Grade
New Construction N
Schools
School District York Suburban
Others
Senior Community No
Tax ID 46-000-14-0065-00-00000
Ownership Fee Simple
SqFt Source Assessor
Acceptable Financing Cash, Conventional, FHA, VA, PHFA
Listing Terms Cash, Conventional, FHA, VA, PHFA
Financing Cash,Conventional,FHA,VA,PHFA
Special Listing Condition Standard
Read Less Info
Want to know what your home might be worth? Contact us for a FREE valuation!

Our team is ready to help you sell your home for the highest possible price ASAP

Bought with Jennifer H Kibler • Inch & Co. Real Estate, LLC




