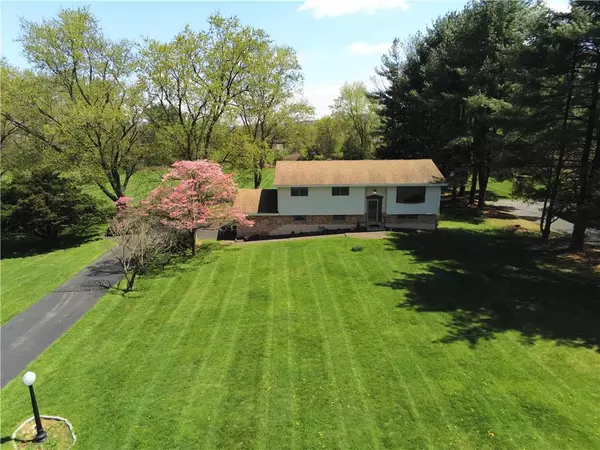For more information regarding the value of a property, please contact us for a free consultation.
Key Details
Sold Price $407,000
Property Type Single Family Home
Sub Type Detached
Listing Status Sold
Purchase Type For Sale
Square Footage 1,802 sqft
Price per Sqft $225
Subdivision Not In Development
MLS Listing ID 736296
Sold Date 05/30/24
Style Bilevel
Bedrooms 4
Full Baths 1
Half Baths 1
Abv Grd Liv Area 1,802
Year Built 1969
Annual Tax Amount $5,473
Lot Size 1.899 Acres
Property Description
This Southern Lehigh Bi-level residence sits on a park-like 1.9-acre lot, making it an ideal spot for summer gatherings. Let’s explore the features of this property: 4 bedrooms, 1.5 baths, The eat-in kitchen features a gas cooktop, double wall ovens, and stainless-steel dishwasher & refrigerator. The main level includes a formal dining room and a living room plus three spacious bedrooms and a full bath. The lower level boasts a fourth bedroom, a laundry room, a huge family room, and a half bath. It also has a slider leading to the screened porch. The property includes an oversized two-car garage. The house has natural gas heat with radiant floor heat on the lower level and hot water baseboard on the upper floor. Additionally, there’s central air. The architectural shingle roof appears to be in good condition. Conveniently situated near schools, the Promenade Saucon Valley shops, restaurants, it’s also easily accessible via major routes 378, 309, and I-78. Overall, this home offers a comfortable and spacious living environment, perfect for enjoying the outdoors with its screened porch and patio.
Location
State PA
County Lehigh
Area Upper Saucon
Rooms
Basement Outside Entrance, Slab, Walk-Out
Interior
Interior Features Family Room Lower Level, Foyer, Laundry Lower Level, Utility/Mud Room
Hot Water Gas
Heating Baseboard, Gas, Hot Water
Cooling Central AC
Flooring Ceramic Tile, Flagstone
Exterior
Exterior Feature Patio, Screen Porch
Garage Attached, Driveway Parking
Pool Patio, Screen Porch
Building
Story 2.0
Sewer Public
Water Public
New Construction No
Schools
School District Southern Lehigh
Others
Financing Cash,Conventional
Special Listing Condition Estate
Read Less Info
Want to know what your home might be worth? Contact us for a FREE valuation!

Our team is ready to help you sell your home for the highest possible price ASAP
Bought with Century 21 Ramos Realty




