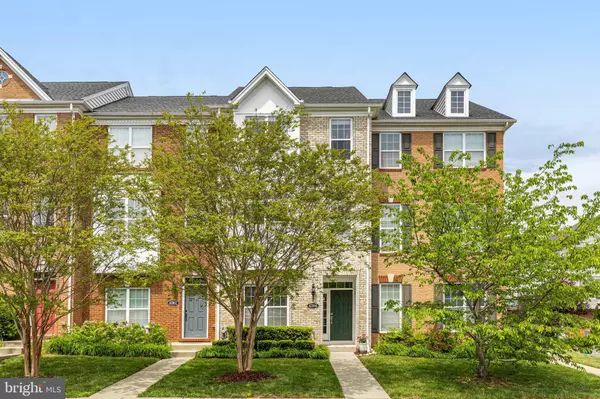For more information regarding the value of a property, please contact us for a free consultation.
Key Details
Sold Price $680,000
Property Type Townhouse
Sub Type Interior Row/Townhouse
Listing Status Sold
Purchase Type For Sale
Square Footage 1,858 sqft
Price per Sqft $365
Subdivision Loudoun Valley Estates 2
MLS Listing ID VALO2069136
Sold Date 05/23/24
Style Colonial
Bedrooms 4
Full Baths 3
Half Baths 1
HOA Fees $132/qua
HOA Y/N Y
Abv Grd Liv Area 1,858
Originating Board BRIGHT
Year Built 2013
Annual Tax Amount $4,955
Tax Year 2023
Lot Size 1,742 Sqft
Acres 0.04
Property Description
Welcome home to this stunning 4 bedroom, 3.5 bath Kingsley model, in the sought after community of Loudoun Valley Estates II. With nearly 2,000 square feet of living space on three fully finished levels, this two car garage townhome is turn-key and ready for your enjoyment! The entry level features a desirable MAIN LEVEL BEDROOM and full bathroom, perfect for guests or as a children’s play room/office space. Step upstairs and be wowed by the open floor plan complete with wide-plank engineered hardwood floors, recessed lighting, designer light fixtures, and a sun-filled dining room spacious enough to host all your family gatherings and holiday events! The cozy living room is a great space to enjoy movies or a family game night! Let your inner chef come alive in your gourmet kitchen featuring an oversized marble island, stainless steel appliances, 5-burner cooktop, and designer espresso cabinetry. Retreat upstairs to the spacious primary suite with a walk-in closet, vaulted ceiling, and an en-suite bath with double vanities, luxury tile, and a frameless shower. On the upper level you will also find two additional bedrooms, a full bathroom, and a washer and dryer. Just when you thought it couldn’t get any better, step outside and relax with your morning cup of coffee or glass of wine on your spacious rear deck. New carpet & fresh paint- April 2024 .The Loudoun Valley community offers resort style amenities including access to three pools, three clubhouses, two gyms, two yoga studios, basketball and tennis courts, eight tot lots, outdoor grills, and miles of walking trails and bike paths. The HOA sponsors special events throughout the year such as movies on the lawn, Easter/Spring Fest, Cinco De Mayo, EID, Halloween, Diwali, Photos with Santa, and a Veterans Day lunch. Conveniently located near Dulles Airport, 267 Toll Road, RT 50 and the Ashburn Silver Line Metro station. There are four bus stops within LVE II that provide services (a 10 minute bus ride) to the Ashburn Metro station. The metro operates to downtown D.C. and to the Dulles and Reagan National airports. We look forward to welcoming you home!
Location
State VA
County Loudoun
Zoning PDH4
Rooms
Main Level Bedrooms 1
Interior
Interior Features Breakfast Area, Ceiling Fan(s), Combination Kitchen/Dining, Dining Area, Family Room Off Kitchen, Floor Plan - Open, Kitchen - Eat-In, Kitchen - Gourmet, Kitchen - Island, Kitchen - Table Space, Primary Bath(s), Recessed Lighting, Upgraded Countertops, Wood Floors, Entry Level Bedroom
Hot Water Natural Gas
Heating Forced Air
Cooling Central A/C, Ceiling Fan(s)
Flooring Engineered Wood
Equipment Built-In Microwave, Cooktop, Dishwasher, Disposal, Dryer, Exhaust Fan, Icemaker, Microwave, Oven - Wall, Range Hood, Stainless Steel Appliances, Washer, Water Heater
Fireplace N
Window Features Double Pane,Screens
Appliance Built-In Microwave, Cooktop, Dishwasher, Disposal, Dryer, Exhaust Fan, Icemaker, Microwave, Oven - Wall, Range Hood, Stainless Steel Appliances, Washer, Water Heater
Heat Source Natural Gas
Laundry Upper Floor
Exterior
Exterior Feature Deck(s)
Garage Garage - Rear Entry, Garage Door Opener, Inside Access
Garage Spaces 2.0
Amenities Available Basketball Courts, Club House, Common Grounds, Exercise Room, Fitness Center, Jog/Walk Path, Pool - Outdoor, Picnic Area, Swimming Pool, Tennis Courts, Tot Lots/Playground, Volleyball Courts
Waterfront N
Water Access N
Roof Type Composite,Shingle
Accessibility None
Porch Deck(s)
Attached Garage 2
Total Parking Spaces 2
Garage Y
Building
Story 3
Foundation Slab
Sewer Public Septic, Public Sewer
Water Public
Architectural Style Colonial
Level or Stories 3
Additional Building Above Grade, Below Grade
Structure Type 9'+ Ceilings,Vaulted Ceilings
New Construction N
Schools
Elementary Schools Rosa Lee Carter
Middle Schools Stone Hill
High Schools Rock Ridge
School District Loudoun County Public Schools
Others
HOA Fee Include Common Area Maintenance,Insurance,Management,Pool(s),Recreation Facility,Reserve Funds,Road Maintenance,Snow Removal,Trash
Senior Community No
Tax ID 122165606000
Ownership Fee Simple
SqFt Source Assessor
Security Features Main Entrance Lock,Smoke Detector
Special Listing Condition Standard
Read Less Info
Want to know what your home might be worth? Contact us for a FREE valuation!

Our team is ready to help you sell your home for the highest possible price ASAP

Bought with Inga Batsuuri • KW Metro Center




