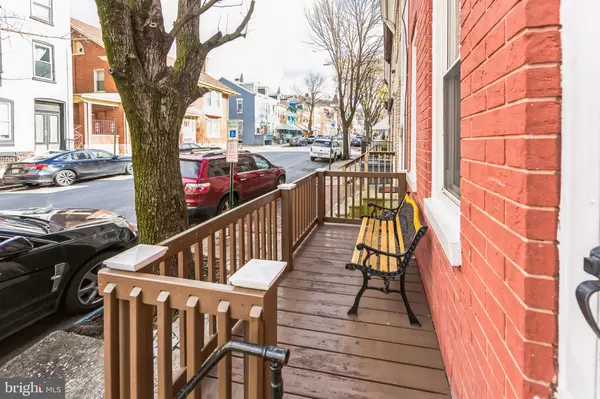For more information regarding the value of a property, please contact us for a free consultation.
Key Details
Sold Price $150,000
Property Type Townhouse
Sub Type Interior Row/Townhouse
Listing Status Sold
Purchase Type For Sale
Square Footage 1,702 sqft
Price per Sqft $88
Subdivision Southern Reading
MLS Listing ID PABK2039048
Sold Date 04/03/24
Style Side-by-Side
Bedrooms 4
Full Baths 1
Half Baths 1
HOA Y/N N
Abv Grd Liv Area 1,702
Originating Board BRIGHT
Year Built 1900
Annual Tax Amount $1,395
Tax Year 2022
Lot Size 1,742 Sqft
Acres 0.04
Lot Dimensions 0.00 x 0.00
Property Description
Welcome home to 1010 Franklin Street, which is located in the heart of the city. Upon entering you will be impressed with how well this home has been maintained for over forty years. There is certainly true pride which surrounds this home along with a history of family memories. Walk inside your new home, you will enter and stand in the spacious foyer. Proceed to the left and you will enter an open room which could serve as a sitting room or part of your family's living room as you will notice the next room opens up to an entertainment space for your family. From there, please proceed into the formal dining room which features a small yard to the left; however, this is extra outdoor space and is not the main yard.
The eat-in kitchen will provide you with more space to serve your family meals or host friends. The cabinets are original and immaculate. To the left of the kitchen is a mudroom, but you could certainly utilize this great space as a laundry room or even expand the kitchen. Behind the kitchen is a half-bath and a sliding door which leads to a spacious enclosed yard that features a fence which is approximately three years old.
Walk up the steps to the second floor and you will visit the master suite which has not one but two nice size closets. On the second floor, there are two more generous sized bedrooms which are all private. The second floor also hosts the full bath which has been updated. The attic is not currently being utilized but make that your office or extra bedroom, the choice is all up to you, but the space exists as this house boasts over 1700 square feet and has been beautifully maintained. Approximately ten years ago, the owner switched the heating source from oil to gas. The hot water heater is only a year old and the windows were replaced in approximately 1998. Your home will also sparkle as there is newer siding on the home. The roofs were replaced approximately ten years ago, move into this home and feel comfortable that you are receiving a home which boasts prideful home ownership and a loving home.
Location
State PA
County Berks
Area Reading City (10201)
Zoning RESIDENTIAL
Rooms
Other Rooms Living Room, Dining Room, Kitchen, Foyer, Mud Room, Half Bath
Basement Poured Concrete, Unfinished
Interior
Interior Features Attic, Dining Area, Formal/Separate Dining Room, Kitchen - Eat-In
Hot Water Natural Gas
Heating Other
Cooling None
Equipment Refrigerator, Stove, Washer, Dryer
Furnishings No
Fireplace N
Appliance Refrigerator, Stove, Washer, Dryer
Heat Source Oil
Laundry Basement
Exterior
Utilities Available Cable TV Available, Electric Available, Natural Gas Available
Water Access N
Accessibility None
Garage N
Building
Story 3
Foundation Permanent
Sewer Public Sewer
Water Public
Architectural Style Side-by-Side
Level or Stories 3
Additional Building Above Grade, Below Grade
Structure Type Paneled Walls
New Construction N
Schools
School District Reading
Others
Pets Allowed Y
HOA Fee Include None
Senior Community No
Tax ID 03-5316-21-09-7543
Ownership Fee Simple
SqFt Source Assessor
Acceptable Financing Cash, Conventional, FHA, VA
Horse Property N
Listing Terms Cash, Conventional, FHA, VA
Financing Cash,Conventional,FHA,VA
Special Listing Condition Standard
Pets Allowed No Pet Restrictions
Read Less Info
Want to know what your home might be worth? Contact us for a FREE valuation!

Our team is ready to help you sell your home for the highest possible price ASAP

Bought with Eric Stehle • NextHome Synergy



