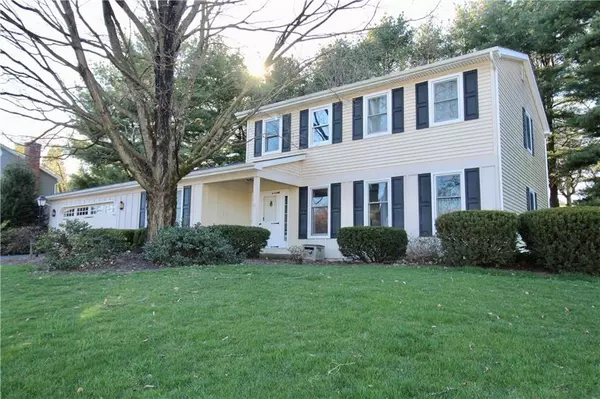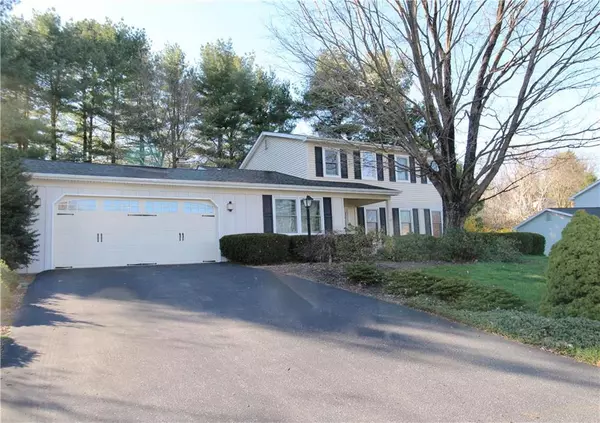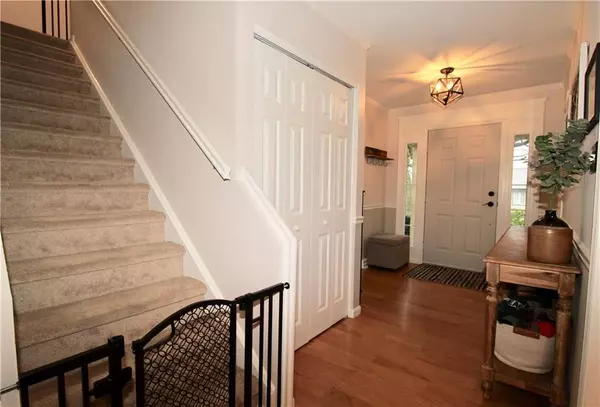For more information regarding the value of a property, please contact us for a free consultation.
Key Details
Sold Price $465,250
Property Type Single Family Home
Sub Type Detached
Listing Status Sold
Purchase Type For Sale
Square Footage 2,471 sqft
Price per Sqft $188
Subdivision Applewood
MLS Listing ID 735788
Sold Date 05/23/24
Style Colonial
Bedrooms 4
Full Baths 3
HOA Fees $105/ann
Abv Grd Liv Area 2,079
Year Built 1982
Annual Tax Amount $5,150
Lot Size 0.335 Acres
Property Description
Spacious, Gracious & Fabulous! This 4 Bedroom, 3 Bath in Parkland SD is just what you've been looking for! Enter this center hall Colonial with a Bedroom, currently used as a home Office on one side and a Living Room on the other side. The first floor Bedroom is complete with an ensuite. The Living Rm features HW floors, charming wood beams and windows that look out to the neighborhood. The Kitchen has rich wood cabinets, granite countertops, SS appliances and is open to the Family Room. The Kitchen also has an Eating Area with access to the backyard deck. Conveniently located to the Kitchen is a nice-sized Dining Room. The HW floors and beams are carried through to the Family Room, along with a cozy gas Fireplace, built-in shelves, and a wet bar. Upstairs to the Master BR complete with his/her closets and its own ensuite, two additional Bedrooms and Hall Bath. A Recreation Room in the basement adds to your living area along with a Laundry and plenty of storage space. Add all this to the amenities of Applewood which includes, a community pool, tennis & basketball courts, playgrounds and clubhouse. Just relax and enjoy all the comforts of your new home. **Highest and Best Due by 5pm on 4/16/24.**
Location
State PA
County Lehigh
Area Upper Macungie
Rooms
Basement Partially Finished
Interior
Interior Features Family Room First Level, Laundry Lower Level, Walk-in Closet(s)
Hot Water Electric
Heating Baseboard, Electric, Heat Pump
Cooling Central AC
Flooring Hardwood, Tile, Wall-to-Wall Carpet
Fireplaces Type Family Room, Gas/LPG
Exterior
Exterior Feature Covered Porch, Deck
Parking Features Attached, Driveway Parking, Off & On Street
Pool Covered Porch, Deck
Building
Story 2.0
Sewer Public
Water Public
New Construction No
Schools
School District Parkland
Others
Financing Cash,Conventional
Special Listing Condition Corporate Relocation
Read Less Info
Want to know what your home might be worth? Contact us for a FREE valuation!

Our team is ready to help you sell your home for the highest possible price ASAP
Bought with Coldwell Banker Hearthside



