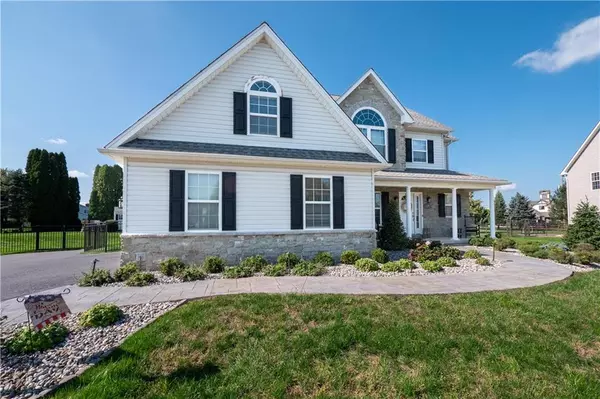For more information regarding the value of a property, please contact us for a free consultation.
Key Details
Sold Price $675,000
Property Type Single Family Home
Sub Type Detached
Listing Status Sold
Purchase Type For Sale
Square Footage 3,336 sqft
Price per Sqft $202
Subdivision Lambert Estates
MLS Listing ID 733644
Sold Date 05/23/24
Style Colonial
Bedrooms 4
Full Baths 2
Half Baths 1
Abv Grd Liv Area 2,514
Year Built 2006
Annual Tax Amount $10,645
Lot Size 0.475 Acres
Property Description
Welcome to 2980 Long Way, where your dream home awaits! This beautiful house in Forks Township is perfect for those who love entertaining. It features bright and spacious living areas, a newly updated kitchen with a pantry and spacious island, and a large family room complete with a cozy gas fireplace. Additionally, there is a dining room, a half bathroom, a convenient first-floor laundry room, and a large 2-car garage. The finished basement provides even more room for guests, with a wet bar and additional finished space for a gym, office, or craft room. Upstairs, the luxurious primary bedroom features two walk-in closets and an ensuite bathroom with a jetted soaking tub, while three additional bedrooms and an office area provide ample space for family and friends. Potential for extra living space on the 3rd floor with a large unfinished space. Outside, the covered patio with stamped concrete and the inground saltwater heated pool is perfect for hosting summer barbecues and pool parties. It also features a newer HVAC system and is close to major highways, shopping, restaurants, and everything the Lehigh Valley offers! Don't miss the chance to make this wonderful home yours!
Location
State PA
County Northampton
Area Forks
Rooms
Basement Egress Window, Fully Finished
Interior
Interior Features Attic Storage, Cathedral Ceilings, Center Island, Den/Office, Expandable Attic, Family Room Basement, Foyer, Laundry First, Walk-in Closet(s), Wet Bar
Hot Water Gas
Heating Forced Air, Gas
Cooling Ceiling Fans, Central AC
Flooring Hardwood, Tile, Wall-to-Wall Carpet
Fireplaces Type Family Room, Gas/LPG
Exterior
Exterior Feature Covered Patio, Fenced Yard, Pool In Ground, Porch, Utility Shed
Garage Attached, Driveway Parking, Off & On Street
Pool Covered Patio, Fenced Yard, Pool In Ground, Porch, Utility Shed
Building
Story 3.0
Sewer Grinder Pump, Public
Water Public
New Construction No
Schools
School District Easton
Others
Financing Cash,Conventional,FHA,VA
Special Listing Condition Not Applicable
Read Less Info
Want to know what your home might be worth? Contact us for a FREE valuation!

Our team is ready to help you sell your home for the highest possible price ASAP
Bought with IronValley RE of Lehigh Valley




