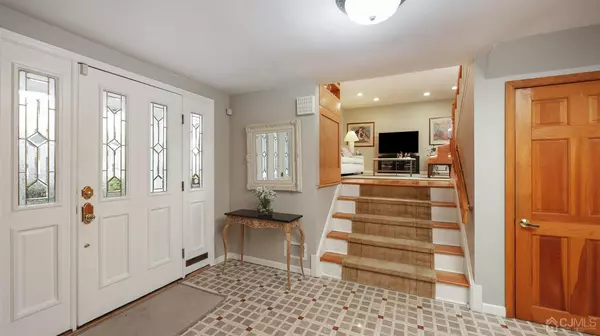For more information regarding the value of a property, please contact us for a free consultation.
Key Details
Sold Price $777,000
Property Type Single Family Home
Sub Type Single Family Residence
Listing Status Sold
Purchase Type For Sale
Square Footage 2,358 sqft
Price per Sqft $329
Subdivision North Edison
MLS Listing ID 2409752R
Sold Date 05/17/24
Style Split Level
Bedrooms 4
Full Baths 2
Half Baths 1
Originating Board CJMLS API
Year Built 1966
Annual Tax Amount $12,231
Tax Year 2022
Lot Dimensions 78.00 x 96.00
Property Description
Fantastic North Edison Location!!! Welcome to this pristine, expanded split-level home located on one of North Edison's prettiest streets. With 4 Bedrooms and 2.1 baths, this property boasts numerous upgrades both inside and out including an updated eat-in Kitchen with beautiful granite countertops, center island/breakfast bar accommodating seating for 4, accompanied by stainless steel Bosch dishwasher, Whirlpool refrigerator and GE oven. The extended Kitchen creates a bright, spacious eat-in area leading seamlessly to the deck and backyard. Gorgeous hardwood floors adorn both the Living room, complete with bay window & built-in bar, and the Dining Room. On the second level the Primary Suite offers an abundance of closet space and a recently updated bath (all bathrooms are updated) with 2 additional bedrooms sharing a well appointed hall bath. Lower level encompasses a sizable bedroom, family room, powder room and garage entrance. Finished basement includes large recreation room & laundry room. Spend summers outside entertaining guests in the privacy of your fully fenced backyard with a multi-level deck. Other features include: paver driveway/walkway, Timberline Roof (2020), SpeedQueen Washer/Dryer (2016), Hot Water Heater(2023), Bosch Dishwasher (2016) Exterior painted (2023) Water softener. Within minutes to Roosevelt Park, Metro Park & Metuchen Train Stations, close to major highways, shops & restaurants.
Location
State NJ
County Middlesex
Community Curbs, Sidewalks
Rooms
Other Rooms Shed(s)
Basement Full, Finished, Recreation Room, Utility Room, Laundry Facilities
Dining Room Formal Dining Room
Kitchen Granite/Corian Countertops, Breakfast Bar, Kitchen Exhaust Fan, Kitchen Island, Pantry, Eat-in Kitchen, Separate Dining Area
Interior
Interior Features Blinds, Dry Bar, Security System, Watersoftener Owned, 1 Bedroom, Entrance Foyer, Bath Half, Family Room, Kitchen, Living Room, Dining Room, 3 Bedrooms, Bath Main, Bath Other, Other Room(s)
Heating Forced Air
Cooling Central Air
Flooring Carpet, Ceramic Tile, Marble, Wood
Fireplace false
Window Features Blinds
Appliance Dishwasher, Disposal, Dryer, Electric Range/Oven, Gas Range/Oven, Exhaust Fan, Refrigerator, Washer, Water Softener Owned, Kitchen Exhaust Fan, Gas Water Heater
Heat Source Natural Gas
Exterior
Exterior Feature Lawn Sprinklers, Curbs, Deck, Sidewalk, Storage Shed, Yard
Garage Spaces 1.0
Community Features Curbs, Sidewalks
Utilities Available Natural Gas Connected
Roof Type Asphalt
Porch Deck
Building
Lot Description Backs to Park Land
Story 4
Sewer Public Sewer
Water Public
Architectural Style Split Level
Others
Senior Community no
Tax ID 2105006890003000030000
Ownership Fee Simple
Security Features Security System
Energy Description Natural Gas
Read Less Info
Want to know what your home might be worth? Contact us for a FREE valuation!

Our team is ready to help you sell your home for the highest possible price ASAP





