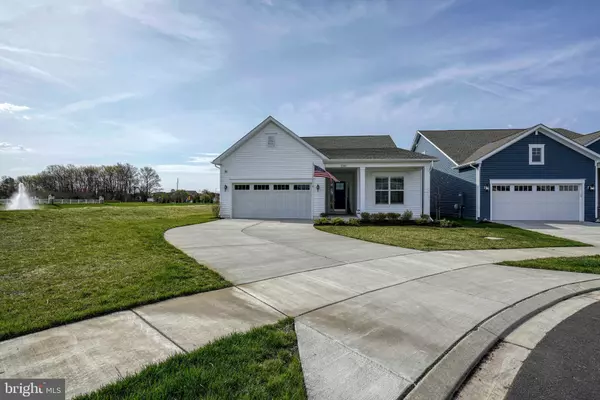For more information regarding the value of a property, please contact us for a free consultation.
Key Details
Sold Price $859,000
Property Type Single Family Home
Sub Type Detached
Listing Status Sold
Purchase Type For Sale
Square Footage 2,862 sqft
Price per Sqft $300
Subdivision Four Seasons At Kent Island
MLS Listing ID MDQA2009198
Sold Date 05/17/24
Style Contemporary
Bedrooms 3
Full Baths 3
HOA Fees $286/mo
HOA Y/N Y
Abv Grd Liv Area 2,862
Originating Board BRIGHT
Year Built 2022
Annual Tax Amount $5,252
Tax Year 2023
Lot Size 6,598 Sqft
Acres 0.15
Property Description
Spectacular location inside the Four Seasons complex! Quiet cul de sac end unit on the pond and pristine open space in the rear of this gracious home. Spotless LVP flooring throughout the first floor starts in the entry foyer and expands to the spacious living area open to the gorgeous gourmet kitchen with quartz counters and upgraded appliances. Formal dining room for entertaining inside and a wonderful screen porch overlooking the pond and fountain for summer relaxation. Ceramic and quartz in every bath and Plantation Shutters thru out! The first floor offers a generous owners suite with large private bath and plentiful closets. Second bedroom is currently used as a sitting room. The second floor is a wonderful option for occasional guest. This space offers a living area along with a third bedroom and full bath! Laundry-mud room off of the 2 car garage offers a pantry area too. This home is fabulous and better than new! Four Seasons at Kent Island offer spectacular amenities go to KHOV.com
Location
State MD
County Queen Annes
Zoning SMPD
Rooms
Main Level Bedrooms 2
Interior
Interior Features Central Vacuum, Combination Kitchen/Living, Dining Area, Entry Level Bedroom, Family Room Off Kitchen, Floor Plan - Open, Kitchen - Gourmet, Pantry, Recessed Lighting, Upgraded Countertops, Wet/Dry Bar, Window Treatments
Hot Water Electric
Heating Heat Pump(s)
Cooling Heat Pump(s)
Flooring Luxury Vinyl Plank, Carpet, Ceramic Tile
Equipment Built-In Microwave, Central Vacuum, Cooktop, Dishwasher, Disposal, Exhaust Fan, Microwave, Refrigerator, Oven - Double, Water Heater - Tankless
Fireplace N
Window Features Screens
Appliance Built-In Microwave, Central Vacuum, Cooktop, Dishwasher, Disposal, Exhaust Fan, Microwave, Refrigerator, Oven - Double, Water Heater - Tankless
Heat Source Propane - Metered, Electric
Laundry Main Floor
Exterior
Garage Additional Storage Area, Garage - Front Entry, Garage Door Opener
Garage Spaces 2.0
Utilities Available Cable TV Available, Electric Available, Phone, Propane - Community
Amenities Available Billiard Room, Boat Dock/Slip, Club House, Common Grounds, Community Center, Dining Rooms, Exercise Room, Fitness Center, Game Room, Jog/Walk Path, Meeting Room, Party Room, Picnic Area, Pier/Dock, Pool - Outdoor, Recreational Center, Swimming Pool, Tennis Courts, Tot Lots/Playground, Water/Lake Privileges
Waterfront N
Water Access N
View Trees/Woods, Pond
Accessibility Level Entry - Main, No Stairs
Parking Type Attached Garage, Driveway
Attached Garage 2
Total Parking Spaces 2
Garage Y
Building
Lot Description Adjoins - Open Space, Backs - Open Common Area, Backs to Trees, Cul-de-sac, No Thru Street, Premium, SideYard(s)
Story 2
Foundation Slab
Sewer Public Sewer
Water Public
Architectural Style Contemporary
Level or Stories 2
Additional Building Above Grade, Below Grade
New Construction N
Schools
School District Queen Anne'S County Public Schools
Others
HOA Fee Include Common Area Maintenance,Health Club,Lawn Maintenance,Management,Pool(s),Pier/Dock Maintenance,Recreation Facility,Reserve Funds
Senior Community Yes
Age Restriction 55
Tax ID 1804125936
Ownership Fee Simple
SqFt Source Assessor
Security Features Exterior Cameras
Special Listing Condition Standard
Read Less Info
Want to know what your home might be worth? Contact us for a FREE valuation!

Our team is ready to help you sell your home for the highest possible price ASAP

Bought with Ana Teresa Monteiro • Northrop Realty




