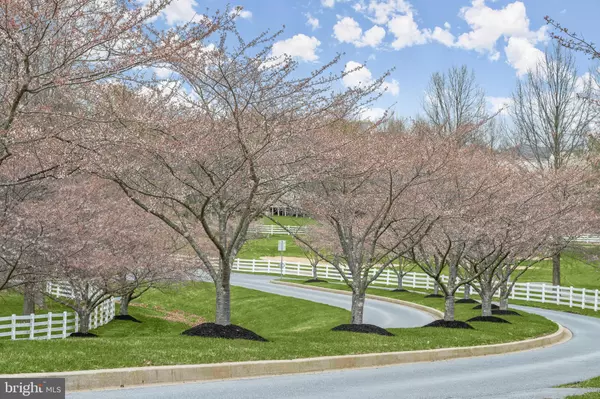For more information regarding the value of a property, please contact us for a free consultation.
Key Details
Sold Price $950,000
Property Type Single Family Home
Sub Type Detached
Listing Status Sold
Purchase Type For Sale
Square Footage 4,326 sqft
Price per Sqft $219
Subdivision Challedon
MLS Listing ID MDCR2019080
Sold Date 05/17/24
Style Colonial
Bedrooms 4
Full Baths 2
Half Baths 1
HOA Fees $98/qua
HOA Y/N Y
Abv Grd Liv Area 4,326
Originating Board BRIGHT
Year Built 2002
Annual Tax Amount $7,785
Tax Year 2023
Lot Size 3.000 Acres
Acres 3.0
Property Description
Welcome to 3504 Sea Pines Drive, nestled within the prestigious community of Challedon in Mt. Airy. This stunning residence sits on a premium 3-acre lot, offering a serene retreat from the hustle and bustle of everyday life. As you approach the home, you are greeted by a picturesque scene of tree-lined cherry trees and elegant white fences leading you to a quiet cul-de-sac. Step inside the grand entrance and you'll find yourself in a two-story foyer adorned with stately columns and gleaming hardwood floors, setting the tone for the elegance and sophistication found throughout the home. The main level features a spacious living room with a bay window, perfect for relaxing or entertaining guests. The adjacent dining room boasts classic moldings, adding a touch of timeless charm to every meal. The heart of the home is the eat-in kitchen, equipped with Corian countertops, a center island with a breakfast bar, exquisite decorative mirrored backsplash, walk-in pantry, and 42-inch cabinetry, providing both style and functionality. The breakfast room offers access to the screened-in patio, where you can enjoy tranquil views of the surrounding landscape. The dramatic two-story family room is bathed in natural light, thanks to its palladium windows, and features a cozy fireplace, creating a warm and inviting atmosphere. A convenient back staircase leads to the second floor. Additionally, the main level includes a private office, a renovated laundry room with custom built-ins, a powder room, and garage access for added convenience.
Retreat to the primary bedroom suite, where you'll find a custom walk-in closet, and a renovated luxurious en-suite full bath complete with a soaking tub, glass-enclosed shower, dual vanities, and a water closet. Three additional bedrooms with luxury vinyl plank flooring and a and full bath complete the upper level. Step outside onto the screened-in porch and discover the stone patio with built-in seating and a firepit, perfect for enjoying evenings under the stars. The professionally landscaped grounds boast beautiful pops of color year-round, creating a picturesque setting for outdoor gatherings and activities. Attached 3-car garage and plenty of guest parking.
some photos have been virtually staged
Location
State MD
County Carroll
Zoning R
Rooms
Other Rooms Living Room, Dining Room, Primary Bedroom, Bedroom 2, Bedroom 3, Bedroom 4, Kitchen, Family Room, Basement, Foyer, Breakfast Room, Laundry, Office, Screened Porch
Basement Heated, Rough Bath Plumb, Sump Pump, Unfinished, Walkout Level, Walkout Stairs, Windows, Connecting Stairway
Interior
Interior Features Breakfast Area, Carpet, Ceiling Fan(s), Chair Railings, Crown Moldings, Dining Area, Family Room Off Kitchen, Kitchen - Eat-In, Kitchen - Island, Kitchen - Table Space, Pantry, Primary Bath(s), Recessed Lighting, Upgraded Countertops, Walk-in Closet(s), Wood Floors
Hot Water Natural Gas
Heating Heat Pump(s)
Cooling Central A/C
Flooring Hardwood, Luxury Vinyl Plank, Carpet
Fireplaces Number 1
Equipment Dishwasher, Disposal, Dryer, Exhaust Fan, Icemaker, Refrigerator, Stove, Washer
Fireplace Y
Window Features Bay/Bow,Screens,Palladian,Vinyl Clad
Appliance Dishwasher, Disposal, Dryer, Exhaust Fan, Icemaker, Refrigerator, Stove, Washer
Heat Source Natural Gas, Electric
Laundry Main Floor
Exterior
Exterior Feature Patio(s)
Garage Inside Access, Garage - Side Entry
Garage Spaces 7.0
Waterfront N
Water Access N
View Garden/Lawn
Roof Type Shingle,Metal
Accessibility Other
Porch Patio(s)
Attached Garage 3
Total Parking Spaces 7
Garage Y
Building
Lot Description Cul-de-sac, Front Yard, Landscaping, Rear Yard, SideYard(s)
Story 3
Foundation Other, Slab
Sewer Septic Exists
Water Well
Architectural Style Colonial
Level or Stories 3
Additional Building Above Grade, Below Grade
Structure Type 9'+ Ceilings,2 Story Ceilings,Dry Wall,Tray Ceilings
New Construction N
Schools
Elementary Schools Parr'S Ridge
Middle Schools Mt. Airy
High Schools South Carroll
School District Carroll County Public Schools
Others
Senior Community No
Tax ID 0713034613
Ownership Fee Simple
SqFt Source Assessor
Security Features Main Entrance Lock,Smoke Detector
Special Listing Condition Standard
Read Less Info
Want to know what your home might be worth? Contact us for a FREE valuation!

Our team is ready to help you sell your home for the highest possible price ASAP

Bought with Ryan Sporre • Engel & Volkers Annapolis




