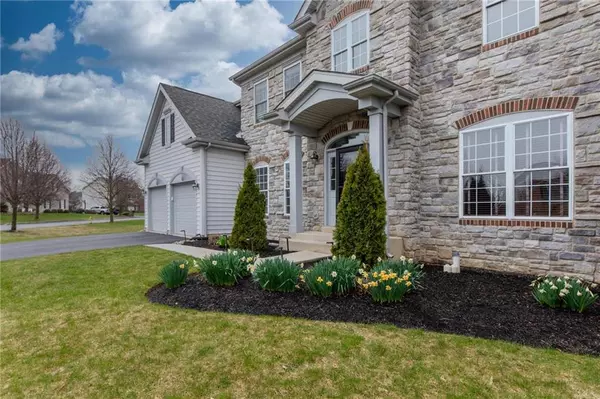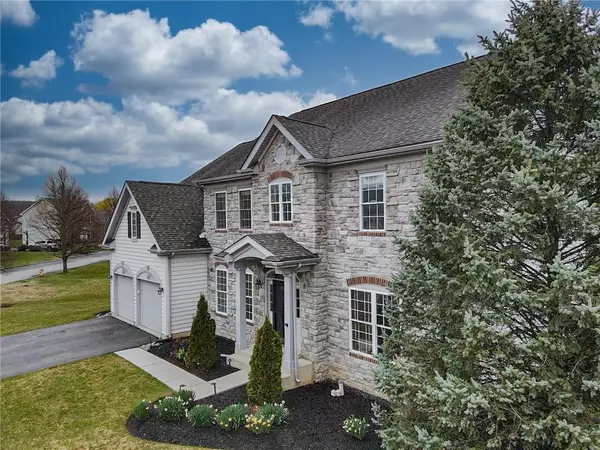For more information regarding the value of a property, please contact us for a free consultation.
Key Details
Sold Price $662,500
Property Type Single Family Home
Sub Type Detached
Listing Status Sold
Purchase Type For Sale
Square Footage 3,245 sqft
Price per Sqft $204
Subdivision Hanover Crossing
MLS Listing ID 735319
Sold Date 05/17/24
Style Colonial
Bedrooms 4
Full Baths 2
Half Baths 1
HOA Fees $31/ann
Abv Grd Liv Area 3,245
Year Built 2001
Annual Tax Amount $8,915
Lot Size 0.406 Acres
Property Sub-Type Detached
Property Description
Step into sophistication at this exquisite Hanover Township Colonial Home! Dual staircases, TWO home offices, and abundant custom built-ins enhance its allure. A grand foyer, first-level hardwood floors, and ample natural light create a welcoming ambiance. Experience the versatility of two formal offices - one with custom built-in desk and the other with custom built-in shelving. Adjacent to these workspaces, a formal dining room awaits, while the spacious 2-story family room boasts custom built-ins, window benches, and a cozy wood-burning fireplace. The kitchen impresses with granite counters, an open layout, a beverage refrigerator, and extra built-in cabinets. Completing this level are a convenient half bath and laundry/mudroom. Upstairs, discover three spacious bedrooms, a full bath, and a luxurious master suite with a tray ceiling, two walk-in closets with custom systems, and a dressing area with custom built-ins, along with a master bath complete with dual sinks and a soaking tub. Outside, a paver patio and shed enhance the allure of this ideal home. Close to all amenities including shopping, downtown, Lehigh Valley Airport, hospitals, and the Hanover Township Community Center, Pool & Park.
Location
State PA
County Northampton
Area Hanover_N
Rooms
Basement Full
Interior
Interior Features Center Island, Den/Office, Family Room First Level, Laundry First, Traditional, Walk-in Closet(s)
Hot Water Gas
Heating Forced Air, Gas
Cooling Central AC
Flooring Ceramic Tile, Hardwood, Wall-to-Wall Carpet
Fireplaces Type Family Room
Exterior
Exterior Feature Gas Grill, Patio, Utility Shed
Parking Features Built In, Off & On Street
Pool Gas Grill, Patio, Utility Shed
Building
Story 2.0
Sewer Public
Water Public
New Construction No
Schools
School District Bethlehem
Others
Financing Cash,Conventional,FHA,VA
Special Listing Condition Not Applicable
Read Less Info
Want to know what your home might be worth? Contact us for a FREE valuation!

Our team is ready to help you sell your home for the highest possible price ASAP
Bought with Christian Saunders Real Estate



