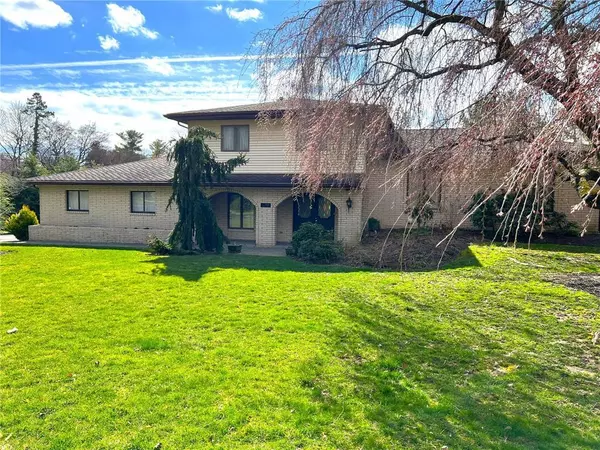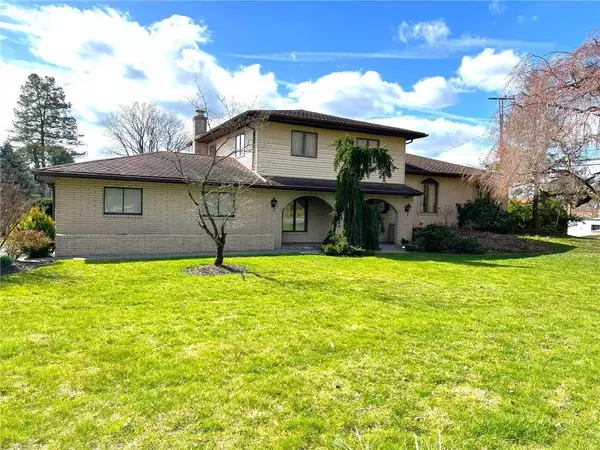For more information regarding the value of a property, please contact us for a free consultation.
Key Details
Sold Price $471,000
Property Type Single Family Home
Sub Type Detached
Listing Status Sold
Purchase Type For Sale
Square Footage 2,005 sqft
Price per Sqft $234
Subdivision Not In Development
MLS Listing ID 734779
Sold Date 05/16/24
Style Split Level
Bedrooms 3
Full Baths 2
Half Baths 1
Abv Grd Liv Area 2,005
Year Built 1979
Annual Tax Amount $6,055
Lot Size 0.410 Acres
Property Description
Welcome to 3004 W Liberty Street. Charming neighborhood location surrounds this striking split level in the very desirable Parkland School District. This quaint neighborhood offers everything you would want from the walkable wide tree-lined streets to the convenience of shopping, dining, schools, highways, etc. This home offers an inviting entry with the paver walkway & covered porch opens to the large foyer w/ terracotta floor, to the sun filled Family room with FP, built-in bar w/ refrig & cabinetry and extended window area. The Kitchen with lots of cabinets and counter space, Jenn-air downdraft cooktop, pantry cabinets, tile floor open to breakfast area with wall of windows and door to rear covered patio w/ skylights to allow you to enjoy the beautiful private rear yard. DR w/ hdwd will accommodate family gatherings, large LR w/ hdwd. Casement windows offering lots of natural light thought-out the home. Upper level offering 3 BRs w/ hdwd flrs. Primary suite w/ private Bath & double closets. 2 other spacious BRs, hall bath. Both baths have tile floors, lots of closet space. Come see what this great property has to offer!
Location
State PA
County Lehigh
Area South Whitehall
Rooms
Basement Poured Concrete
Interior
Interior Features Attic Storage, Den/Office, Drapes, Family Room Lower Level, Foyer, Laundry Lower Level, Skylight(s)
Hot Water Electric
Heating Forced Air, Heat Pump
Cooling Ceiling Fans, Central AC
Flooring Ceramic Tile, Hardwood, Laminate/Resilient, Other
Fireplaces Type Family Room, Gas/LPG
Exterior
Exterior Feature Covered Patio, Covered Porch, Curbs, Sidewalk, Storm Door
Garage Attached, Driveway Parking, Off & On Street
Pool Covered Patio, Covered Porch, Curbs, Sidewalk, Storm Door
Building
Story 3.0
Sewer Public
Water Public
New Construction No
Schools
School District Parkland
Others
Financing Cash,Conventional
Special Listing Condition Not Applicable
Read Less Info
Want to know what your home might be worth? Contact us for a FREE valuation!

Our team is ready to help you sell your home for the highest possible price ASAP
Bought with RE/MAX Unlimited Real Estate




