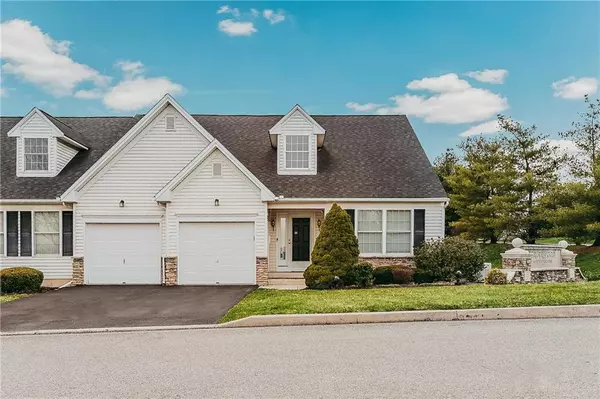For more information regarding the value of a property, please contact us for a free consultation.
Key Details
Sold Price $451,500
Property Type Single Family Home
Sub Type Cluster,Semi Detached/Twin
Listing Status Sold
Purchase Type For Sale
Square Footage 3,309 sqft
Price per Sqft $136
Subdivision Briarwood At Steeplechase
MLS Listing ID 734293
Sold Date 05/16/24
Style Contemporary
Bedrooms 3
Full Baths 3
HOA Fees $160/mo
Abv Grd Liv Area 2,209
Year Built 2003
Annual Tax Amount $7,325
Lot Size 5,856 Sqft
Property Description
*Multiple offers received. Highest and Best by Friday March 22nd @ 7pm*. Come see this wonderful townhome. Located on a corner lot, this 3 bedrooms home features 3 full bathrooms comes with recently updated appliances which are all included.As you enter, you will notice the open floor plan updated lighting and warm paint colors. The cherry cabinetry kitchen features additional storage, granite countertops, wet bar, a peninsula and hardwood floors. Do not miss the sun room with cathedral ceilings and a dual sided gas fireplace. The spacious master bedroom includes a walk-in closet and full bathroom. The 2nd bedroom is located near the hall bathroom. The 2nd floor loft is perfect for an office or play area. All the appliances remain with the home. The lower level is finished with yet another fireplace and a maple cabinetry and granite countertops kitchenette/wet bar , living room area with two egress windows and a bedroom that would work wonderfully as an in-law suite. For your peace of mind a new generator and water heater have been installed. Don’t miss this maintenance free home.
Location
State PA
County Northampton
Area Forks
Rooms
Basement Daylight, Full, Fully Finished, Lower Level
Interior
Interior Features Attic Storage, Cathedral Ceilings, Contemporary, Den/Office, Family Room First Level, Family Room Lower Level, Laundry First, Loft, Skylight(s), Traditional, Utility/Mud Room, Walk-in Closet(s), Wet Bar
Hot Water Gas
Heating Forced Air, Gas
Cooling Ceiling Fans, Central AC
Flooring Hardwood, Tile, Wall-to-Wall Carpet
Fireplaces Type Family Room
Exterior
Exterior Feature Awning, Covered Porch, Patio
Garage Attached, Off & On Street
Pool Awning, Covered Porch, Patio
Building
Story 2.0
Sewer Public
Water Public
New Construction No
Schools
School District Easton
Others
Financing Cash,Conventional,FHA,USDA(Farm Home),VA
Special Listing Condition Not Applicable
Read Less Info
Want to know what your home might be worth? Contact us for a FREE valuation!

Our team is ready to help you sell your home for the highest possible price ASAP
Bought with RE/MAX Real Estate




