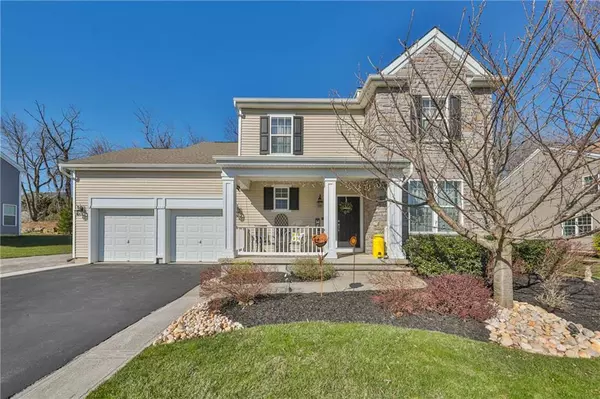For more information regarding the value of a property, please contact us for a free consultation.
Key Details
Sold Price $649,000
Property Type Single Family Home
Sub Type Detached
Listing Status Sold
Purchase Type For Sale
Square Footage 3,132 sqft
Price per Sqft $207
Subdivision Riverview Estates
MLS Listing ID 734939
Sold Date 05/16/24
Style Colonial
Bedrooms 5
Full Baths 3
Half Baths 1
HOA Fees $33/ann
Abv Grd Liv Area 2,377
Year Built 2016
Annual Tax Amount $10,085
Lot Size 0.275 Acres
Property Description
It is my absolute pleasure to present this impeccable 5 bedroom, 3.5 bath colonial home in the prestigious Riverview Estates community. Why build when you can have all the costly upgrades and quality craftsmanship that truly make this a one of a kind retreat. No expense was spared on every level of this luxurious home inside and out. The finished basement adds the 5th bedroom a full bath with radiant flooring and a large living room. The open concept first floor offers an inviting kitchen with beautiful island, gas fireplace and a bright office and half bath. Upstairs awaits the master bedroom with hardwood floors, luxurious bath and open walk in closet, 3 more bedrooms, laundry and full bathroom. The backyard is a true oasis, beautifully landscaped with a massive deck with pergola, wrap around paver patio and a private hot tub transform this into a hidden paradise. List of upgrades is availble with sellers disclosure. This home must be seen to appreciate the true value it offers. Showings will begin Tuesday April 2nd at the open house from 5 to 7.
Location
State PA
County Northampton
Area Forks
Rooms
Basement Fully Finished
Interior
Interior Features Center Island, Den/Office, Extended Family Qtrs, Family Room Lower Level, Laundry Second
Hot Water Tankless/On-Demand
Heating Heat Pump, Mini Split
Cooling Central AC
Flooring Ceramic Tile, Hardwood, Wall-to-Wall Carpet
Fireplaces Type Living Room
Exterior
Exterior Feature Deck, Hot Tub, Patio, Porch
Garage Attached
Pool Deck, Hot Tub, Patio, Porch
Building
Story 2.0
Sewer Public
Water Public
New Construction No
Schools
School District Easton
Others
Financing Cash,Conventional,FHA
Special Listing Condition Not Applicable
Read Less Info
Want to know what your home might be worth? Contact us for a FREE valuation!

Our team is ready to help you sell your home for the highest possible price ASAP
Bought with Redfin Corporation




