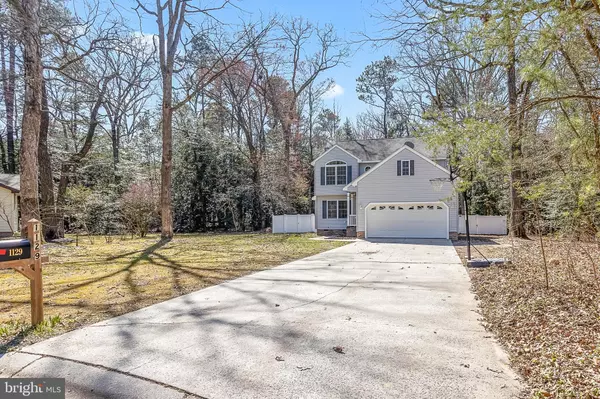For more information regarding the value of a property, please contact us for a free consultation.
Key Details
Sold Price $355,000
Property Type Single Family Home
Sub Type Detached
Listing Status Sold
Purchase Type For Sale
Square Footage 1,750 sqft
Price per Sqft $202
Subdivision Eastlake Estates
MLS Listing ID MDWC2012948
Sold Date 05/10/24
Style Traditional
Bedrooms 3
Full Baths 2
Half Baths 1
HOA Fees $12/ann
HOA Y/N Y
Abv Grd Liv Area 1,750
Originating Board BRIGHT
Year Built 2013
Annual Tax Amount $2,346
Tax Year 2024
Lot Size 0.930 Acres
Acres 0.93
Lot Dimensions 0.00 x 0.00
Property Description
The warm welcome of this delightful 3-bedroom, 2.5-bathroom contemporary begins with curb appeal and continues throughout the house. Upon entering the front door you will be greeted by stairs to the second floor, a hallway to your right and the living room to the left. You will notice the neutral color palette which is consistent throughout the home. The centerpiece of the living room is a gas fireplace that inspires gathering and conversation. Just off of the living room is a formal dining space that overlooks the backyard. Continuing on, the kitchen is in a classic island layout, maximizing workspace and flexibility. Natural light lends warmth to the room. There are light colored quartz countertops with plenty of counterspace for entertaining or just your day to day. The laundry room is found on the first floor just off of the kitchen, as well as a half bath for guests. The half bath sits just inside the garage door for convenience. Upstairs, the ensuite primary bedroom is well-designed and tranquil. In addition to the convenience of the private bathroom, you will find ample closet space to let your wardrobe breathe. The en suite bathrooms features dual vanity sinks. The other 2 bedrooms--ready for guests or residents, and for your decorative touch-- are also located on the second floor for enhanced privacy. On the exterior, rear vinyl fencing heightens the sense of privacy in the backyard. A double-wide driveway makes ample room for visitor parking, and is connected to an attached two-car garage that is available for its original purpose, or you can get creative by treating it as additional flex space. Rockstar grillmasters will be drawn to the large rear deck. Dependably crafted of composite materials, this appealing structure is the perfect stage for memorable culinary performances, or a quiet night at home relaxing. The home is located on a quiet no-thruway street. The proximity to beaches of Ocean City, & Assateague are within 40 minutes, to a little over an hour to Chincoteague, VA. Another added bonus is the pond that is for use of the community. Spend the afternoon fishing, kayaking, or whatever your heart desires. This lovely abode is a special find in the Eastlake Estates development. You're going to feel great waking up here every morning.
Location
State MD
County Wicomico
Area Wicomico Southeast (23-04)
Zoning R20
Rooms
Other Rooms Dining Room, Bedroom 2, Bedroom 3, Kitchen, Family Room, Bedroom 1
Interior
Interior Features Ceiling Fan(s), Kitchen - Eat-In, Kitchen - Island, Upgraded Countertops, Attic, Carpet, Combination Dining/Living, Family Room Off Kitchen, Tub Shower, Walk-in Closet(s)
Hot Water Electric
Heating Heat Pump(s)
Cooling Heat Pump(s)
Fireplaces Number 1
Fireplaces Type Gas/Propane
Equipment Built-In Microwave, Dishwasher, Refrigerator, Stove, Washer/Dryer Hookups Only, Oven/Range - Electric, Stainless Steel Appliances, Water Heater
Furnishings No
Fireplace Y
Appliance Built-In Microwave, Dishwasher, Refrigerator, Stove, Washer/Dryer Hookups Only, Oven/Range - Electric, Stainless Steel Appliances, Water Heater
Heat Source Electric
Laundry Lower Floor
Exterior
Exterior Feature Deck(s)
Garage Inside Access, Garage - Front Entry, Garage Door Opener
Garage Spaces 6.0
Utilities Available Cable TV Available
Waterfront N
Water Access N
Roof Type Architectural Shingle
Accessibility 2+ Access Exits
Porch Deck(s)
Parking Type Attached Garage, Driveway
Attached Garage 2
Total Parking Spaces 6
Garage Y
Building
Lot Description Backs to Trees, Cul-de-sac, No Thru Street, Rear Yard
Story 2
Foundation Crawl Space
Sewer On Site Septic, Septic Exists
Water Well
Architectural Style Traditional
Level or Stories 2
Additional Building Above Grade, Below Grade
Structure Type Dry Wall
New Construction N
Schools
School District Wicomico County Public Schools
Others
Pets Allowed Y
Senior Community No
Tax ID 2308017530
Ownership Fee Simple
SqFt Source Assessor
Acceptable Financing Cash, Conventional, FHA, USDA, VA
Listing Terms Cash, Conventional, FHA, USDA, VA
Financing Cash,Conventional,FHA,USDA,VA
Special Listing Condition Standard
Pets Description No Pet Restrictions
Read Less Info
Want to know what your home might be worth? Contact us for a FREE valuation!

Our team is ready to help you sell your home for the highest possible price ASAP

Bought with Ainoy Philavanh • Long & Foster Real Estate, Inc.




