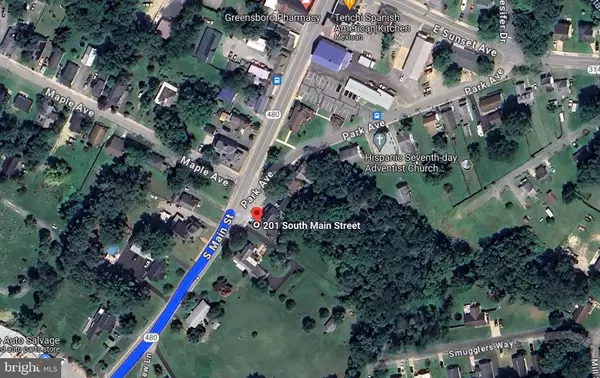For more information regarding the value of a property, please contact us for a free consultation.
Key Details
Sold Price $250,000
Property Type Single Family Home
Sub Type Detached
Listing Status Sold
Purchase Type For Sale
Square Footage 2,764 sqft
Price per Sqft $90
Subdivision None Available
MLS Listing ID MDCM2004112
Sold Date 05/13/24
Style Victorian
Bedrooms 3
Full Baths 2
HOA Y/N N
Abv Grd Liv Area 2,764
Originating Board BRIGHT
Year Built 1900
Annual Tax Amount $3,788
Tax Year 2023
Lot Size 0.441 Acres
Acres 0.44
Property Description
Nestled in the heart of Greensboro, Maryland, 201 South Main St. stands as a testament to the timeless elegance of Victorian architecture. This pre-1900 masterpiece, constructed circa 1870, offers a unique blend of historical charm and modern living, making it a coveted gem in this quaint rural town.
As you approach the property, the first thing that captures your attention is the meticulously crafted brick foundation, a hallmark of enduring craftsmanship. The welcoming front porch, adorned with an antique porch swing, invites you to experience moments of serene relaxation while enjoying the view of the beautifully landscaped double-sized lot. The brick walkway, leading up to the porch, adds a touch of sophistication and charm to the entrance.
Enclosed by a lovely 4-foot picket fence, the front yard exudes a sense of privacy and exclusivity, while retaining the inviting atmosphere characteristic of Greensboro's close-knit community. The residence itself is a full two stories of architectural beauty, featuring three bedrooms and two full baths, ensuring ample space for both comfort and hospitality.
The heart of the home lies in its large kitchen, which boasts enough room for a center island, making it an ideal space for culinary exploration and social gatherings. The adjacent front family room, with its working wood stove fireplace, provides a cozy retreat for chilly evenings, where the warmth of the fire and the glow of the original oversized antique windows create an ambiance of warmth and nostalgia.
The natural light that floods through these windows highlights the exquisite details of the all-original wood floors, each plank telling a story of the home's storied past. The separate laundry room adds a touch of modern convenience to the home, seamlessly blending the old with the new.
Greensboro, Maryland, is a treasure trove of rural charm, where the pace of life slows down, and community bonds are strong. Its location offers a peaceful retreat from the hustle and bustle, while still providing easy access to the surrounding counties of Talbot, Dorchester, Caroline, and Queen Anne's. The town's rich history, combined with its natural beauty and friendly atmosphere, makes it an attractive destination for those seeking a quieter, more connected way of life.
201 South Main St. is not just a house; it's a piece of Greensboro's heritage, a place where the past and present converge to offer a unique living experience. It's an opportunity to own a piece of history, to be part of a community that values tradition and togetherness. This Victorian beauty is more than a home; it's a lifestyle, a statement of elegance and grace, awaiting its next chapter with you.
Location
State MD
County Caroline
Zoning R1
Rooms
Other Rooms Living Room, Dining Room, Primary Bedroom, Bedroom 2, Bedroom 3, Kitchen, Family Room, Den, Foyer, Sun/Florida Room, Laundry, Mud Room, Recreation Room, Storage Room, Utility Room, Full Bath
Basement Partial, Unfinished, Dirt Floor, Connecting Stairway
Interior
Interior Features Primary Bath(s), Additional Stairway, Built-Ins, Crown Moldings, Family Room Off Kitchen, Floor Plan - Traditional, Stove - Wood, Wood Floors
Hot Water Electric
Heating Heat Pump(s)
Cooling Heat Pump(s)
Flooring Hardwood
Fireplaces Number 1
Fireplaces Type Insert, Wood
Equipment Built-In Microwave, Dishwasher, Dryer - Electric, Icemaker, Oven/Range - Electric, Refrigerator, Washer, Water Heater
Furnishings No
Fireplace Y
Appliance Built-In Microwave, Dishwasher, Dryer - Electric, Icemaker, Oven/Range - Electric, Refrigerator, Washer, Water Heater
Heat Source Electric
Laundry Upper Floor
Exterior
Garage Spaces 2.0
Fence Wood, Rear, Picket
Utilities Available Cable TV Available
Waterfront N
Water Access N
View Garden/Lawn, Street
Accessibility None
Parking Type Off Street, On Street
Total Parking Spaces 2
Garage N
Building
Lot Description Rear Yard, Backs to Trees, Sloping
Story 3
Foundation Brick/Mortar
Sewer Public Sewer
Water Public
Architectural Style Victorian
Level or Stories 3
Additional Building Above Grade, Below Grade
Structure Type High,Plaster Walls
New Construction N
Schools
School District Caroline County Public Schools
Others
Pets Allowed Y
Senior Community No
Tax ID 0602002795
Ownership Fee Simple
SqFt Source Assessor
Acceptable Financing Conventional, Cash
Horse Property N
Listing Terms Conventional, Cash
Financing Conventional,Cash
Special Listing Condition Standard
Pets Description No Pet Restrictions
Read Less Info
Want to know what your home might be worth? Contact us for a FREE valuation!

Our team is ready to help you sell your home for the highest possible price ASAP

Bought with Nora Turner • Benson & Mangold, LLC.




