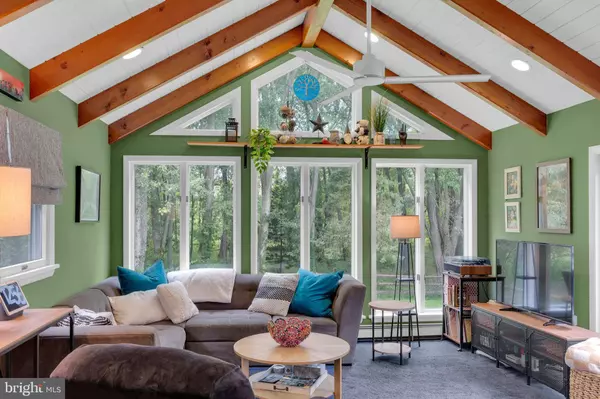For more information regarding the value of a property, please contact us for a free consultation.
Key Details
Sold Price $615,000
Property Type Single Family Home
Sub Type Detached
Listing Status Sold
Purchase Type For Sale
Square Footage 3,250 sqft
Price per Sqft $189
Subdivision None Available
MLS Listing ID PABU2058442
Sold Date 05/03/24
Style Bi-level
Bedrooms 4
Full Baths 3
HOA Y/N N
Abv Grd Liv Area 3,250
Originating Board BRIGHT
Year Built 1966
Annual Tax Amount $7,017
Tax Year 2023
Lot Size 0.475 Acres
Acres 0.48
Lot Dimensions 109.00 x 190.00
Property Description
4 BED - 3 BATH in Award Wining CENTRAL BUCKS SCHOOL DISTRICT w/ 3,200+ SqFt of living space. Minutes from Doylestown Borough you will find this expansive and secluded detached family home surrounded by woods and farm land. The house sits on the site of a one room school house which existed well over a century ago in 1877. At the time it was called Buckingham Public School #5. You can find the original school house chalk board hanging in the kitchen and above the fire place in the dining room the original corner stone that was placed over the door of the school house.
As you enter the property through the double door entry way you can proceed down stairs to a living area consisting of a bedroom, two bonus rooms, family room, newly renovated bathroom including high end finishes and a stacking washer and dryer. On this level there are two exterior entry points to the fenced in back garden.
Going up stairs to the main level you are greeted with a dining room to your left including a beautiful stone fire place, new carpet and freshly painted walls. Straight ahead you will find the eat in kitchen with custom made solid oak cabinets, kitchen island, appliances less than 12 months old and clay tile flooring. The family room is off the kitchen with exposed beam vaulted ceiling and a wall of Anderson windows looking into the garden and woods at the back of the house making you feel like your nestled in a cabin in the woods.
The main level also has three double bedrooms, family bathroom (with an additional laundry) and master bathroom. The master bathroom has a hot tub with amazing views to the back garden and woods at the back of the house.
Both family room and master bathroom have access to the expansive deck overlooking the back garden and woods with access below to the fenced in garden.
The detached double garage boasts a generator hook up and 220 volt electrical service perfect for those weekend projects.
This home offers many options and versatility for buyers - a must see!
Location
State PA
County Bucks
Area Buckingham Twp (10106)
Zoning P1
Rooms
Other Rooms Family Room, Bonus Room
Basement Fully Finished
Main Level Bedrooms 4
Interior
Interior Features Carpet, Ceiling Fan(s), Family Room Off Kitchen, Exposed Beams, Formal/Separate Dining Room, Kitchen - Eat-In, Kitchen - Island, Stall Shower, Walk-in Closet(s), WhirlPool/HotTub, Stove - Wood
Hot Water Instant Hot Water
Heating Baseboard - Hot Water
Cooling Central A/C
Fireplaces Number 2
Equipment Built-In Microwave, Built-In Range, Dishwasher, Dryer, Freezer, Instant Hot Water, Oven - Self Cleaning, Refrigerator, Washer, Washer/Dryer Stacked
Fireplace Y
Appliance Built-In Microwave, Built-In Range, Dishwasher, Dryer, Freezer, Instant Hot Water, Oven - Self Cleaning, Refrigerator, Washer, Washer/Dryer Stacked
Heat Source Oil
Laundry Main Floor, Lower Floor
Exterior
Exterior Feature Deck(s)
Garage Garage - Front Entry
Garage Spaces 7.0
Waterfront N
Water Access N
Accessibility None
Porch Deck(s)
Parking Type Driveway, Detached Garage
Total Parking Spaces 7
Garage Y
Building
Story 2
Foundation Other
Sewer On Site Septic
Water Well
Architectural Style Bi-level
Level or Stories 2
Additional Building Above Grade
New Construction N
Schools
School District Central Bucks
Others
Senior Community No
Tax ID 06-004-018
Ownership Fee Simple
SqFt Source Assessor
Acceptable Financing Cash, Conventional, FHA
Listing Terms Cash, Conventional, FHA
Financing Cash,Conventional,FHA
Special Listing Condition Standard
Read Less Info
Want to know what your home might be worth? Contact us for a FREE valuation!

Our team is ready to help you sell your home for the highest possible price ASAP

Bought with Anne Elizabeth Fitzgerald • Better Homes Realty Group




