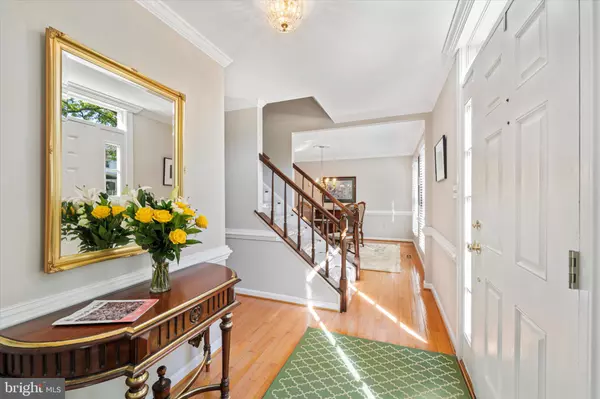For more information regarding the value of a property, please contact us for a free consultation.
Key Details
Sold Price $925,000
Property Type Single Family Home
Sub Type Detached
Listing Status Sold
Purchase Type For Sale
Square Footage 3,040 sqft
Price per Sqft $304
Subdivision Little Rocky Run
MLS Listing ID VAFX2173002
Sold Date 05/08/24
Style Colonial
Bedrooms 4
Full Baths 2
Half Baths 1
HOA Fees $107/mo
HOA Y/N Y
Abv Grd Liv Area 2,240
Originating Board BRIGHT
Year Built 1987
Annual Tax Amount $8,713
Tax Year 2023
Lot Size 9,593 Sqft
Acres 0.22
Property Description
** OPEN HOUSE CANCELED**
Welcome to 13658 Union Village Circle, a meticulously maintained three-level home in the heart of Clifton, VA. This charming property boasts 4 bedrooms, 2 and a half bathrooms, and a host of recent upgrades that make it a perfect blend of comfort, convenience, and modern living.
As you step inside, you're greeted by an inviting atmosphere accentuated by beautiful hardwood floors on the main level. The updated kitchen, featuring sleek stainless steel appliances, flows seamlessly into the dining area, which opens onto a spacious deck, perfect for enjoying your morning coffee or entertaining guests.
The current owners, who are also the original owners, have spared no expense in ensuring the home is in pristine condition. Recent upgrades include a freshly resealed driveway (April 2024) and a brand-new roof (March 2024), providing peace of mind for years to come. Safety and security are top priorities, with all hardwired smoke alarms replaced in 2023 and a Ring doorbell and front and rear Ring cameras with alarm installed in 2022 and 2023.
Inside, new carpet upstairs (installed in 2023) adds warmth and comfort, while the basement offers additional living space with a rec room, perfect for a play area or home theater. The house is wired for a 240V Electric Vehicle Charger in the garage (installed in 2022), catering to the needs of eco-conscious homeowners. Additionally, the property is plumbed for a generator, complete with the required and permitted interlock to prevent backfeeding service lines, installed in 2022.
Other notable features include a new Trane HVAC system with natural gas heat (installed November 2021) and a natural gas water heater (installed November 2019), ensuring efficiency and comfort year-round. The house is adorned with Simonton Windows and SGD extra window sashes dating back to 2005-2006, alongside vinyl siding installed during the same period. The oversized gutters with covers and oversized downspouts further enhance the property's exterior appeal.
Located in a sought-after neighborhood, this home offers the perfect blend of tranquility and accessibility. Don't miss your chance to make 13658 Union Village Circle your own - schedule a showing today and experience the epitome of suburban living in Clifton, VA.
Location
State VA
County Fairfax
Zoning 130
Rooms
Basement Full
Interior
Interior Features Ceiling Fan(s), Floor Plan - Traditional
Hot Water Natural Gas
Heating Central
Cooling Central A/C
Fireplaces Number 1
Equipment Built-In Microwave, Dryer, Washer, Dishwasher, Disposal, Freezer, Refrigerator, Icemaker, Stove
Fireplace Y
Appliance Built-In Microwave, Dryer, Washer, Dishwasher, Disposal, Freezer, Refrigerator, Icemaker, Stove
Heat Source Natural Gas
Laundry Has Laundry, Upper Floor, Washer In Unit, Dryer In Unit
Exterior
Exterior Feature Deck(s)
Garage Built In, Garage - Front Entry, Garage Door Opener, Inside Access
Garage Spaces 2.0
Utilities Available Cable TV Available, Electric Available, Natural Gas Available, Phone Available, Sewer Available, Water Available
Amenities Available Basketball Courts, Common Grounds, Community Center, Jog/Walk Path, Meeting Room, Party Room, Pool - Outdoor, Tennis Courts, Tot Lots/Playground
Waterfront N
Water Access N
Accessibility None
Porch Deck(s)
Attached Garage 2
Total Parking Spaces 2
Garage Y
Building
Lot Description Pipe Stem
Story 3
Foundation Concrete Perimeter
Sewer Public Sewer
Water Public
Architectural Style Colonial
Level or Stories 3
Additional Building Above Grade, Below Grade
New Construction N
Schools
High Schools Centreville
School District Fairfax County Public Schools
Others
HOA Fee Include Common Area Maintenance,Pool(s),Recreation Facility,Reserve Funds,Snow Removal,Trash
Senior Community No
Tax ID 0652 06 0127
Ownership Fee Simple
SqFt Source Assessor
Security Features Smoke Detector
Special Listing Condition Standard
Read Less Info
Want to know what your home might be worth? Contact us for a FREE valuation!

Our team is ready to help you sell your home for the highest possible price ASAP

Bought with Charlene A Bayes • Real Broker, LLC - Gaithersburg




