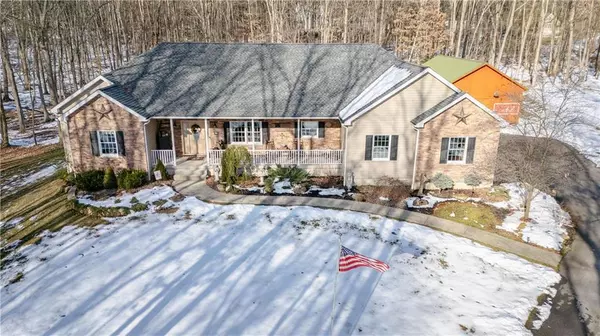For more information regarding the value of a property, please contact us for a free consultation.
Key Details
Sold Price $600,000
Property Type Single Family Home
Sub Type Detached
Listing Status Sold
Purchase Type For Sale
Square Footage 3,468 sqft
Price per Sqft $173
Subdivision No Subdivision
MLS Listing ID 733495
Sold Date 05/08/24
Style Ranch
Bedrooms 4
Full Baths 2
Half Baths 1
Abv Grd Liv Area 2,496
Year Built 2010
Annual Tax Amount $10,073
Lot Size 3.930 Acres
Property Description
Well built and meticulously maintained 4 bedroom, 2.5 bath Rancher situated on a 3.93 acre lot! Step inside and take a look at this beautiful home that has it all. Large custom kitchen with quality cabinets, granite countertops, stainless appliances and breakfast bar. Open concept kitchen/dining areas with large family room offering tray ceilings and stone fireplace. Master bedroom has an incredible walk in closet, large private ensuite including jetted tub, separate shower and tile flooring. Three additional sizeable bedrooms with great closet space and another 2nd full bathroom on the main floor. Oversized laundry room with storage in addition to a large half bathroom conveniently located for your guests. Lower level finished basement with elevated bar, plenty of room for entertaining and multiple storage rooms. Amazing outdoors offer covered front porch, rear patio with seasonal awning overlooking your private and partially wooded backyard. 2 car oversized attached garage with built in storage cabinets. Newly constructed 40x28 2 story barn/garage is a bonus! Many more upgrades and perks, come and see for yourself and call for your private showing today!
Location
State PA
County Carbon
Area Towamensing
Rooms
Basement Fully Finished, Lower Level, Outside Entrance
Interior
Interior Features Laundry First, Walk-in Closet(s), Whirlpool/Jetted Tub
Hot Water Electric
Heating Geo Thermal
Cooling Geothermal
Flooring Tile, Wall-to-Wall Carpet
Fireplaces Type Family Room
Exterior
Exterior Feature Awning, Fire Pit, Large Barn, Porch, Sidewalk, Utility Shed, Workshop
Garage Attached, Detached, Driveway Parking
Pool Awning, Fire Pit, Large Barn, Porch, Sidewalk, Utility Shed, Workshop
Building
Story 1.0
Sewer Septic
Water Well
New Construction No
Schools
School District Palmerton
Others
Financing Cash,Conventional,FHA,USDA(Farm Home),VA
Special Listing Condition Not Applicable
Read Less Info
Want to know what your home might be worth? Contact us for a FREE valuation!

Our team is ready to help you sell your home for the highest possible price ASAP
Bought with BHHS - Choice Properties




