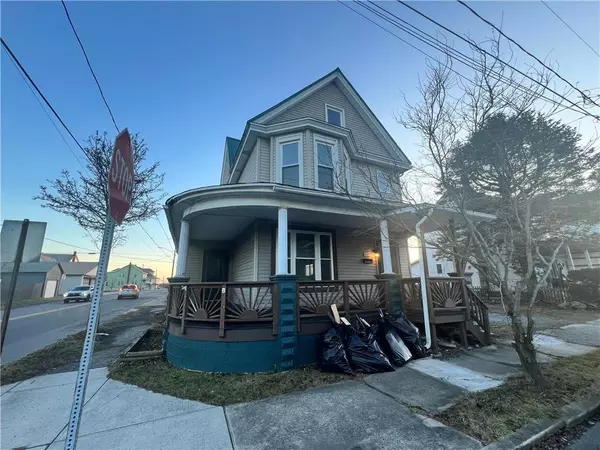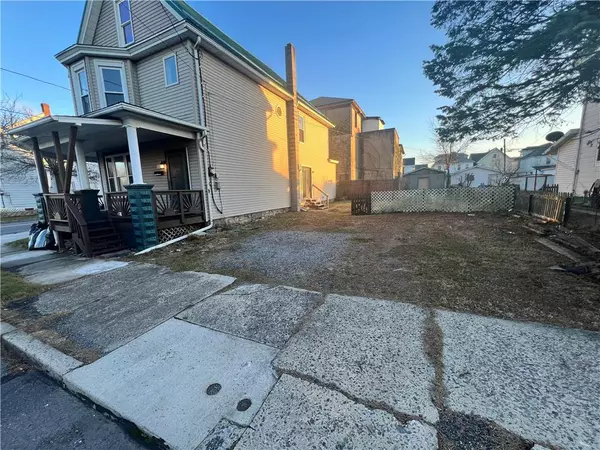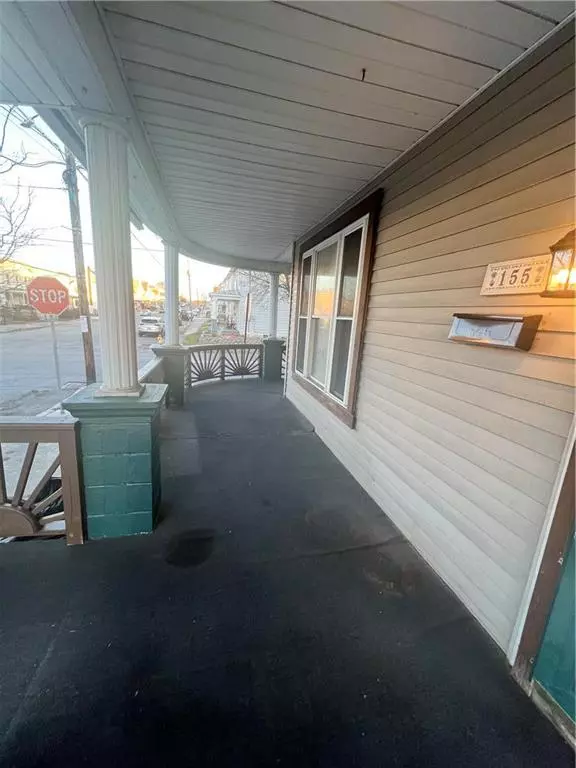For more information regarding the value of a property, please contact us for a free consultation.
Key Details
Sold Price $150,000
Property Type Single Family Home
Sub Type Detached
Listing Status Sold
Purchase Type For Sale
Square Footage 2,621 sqft
Price per Sqft $57
Subdivision Not In Development
MLS Listing ID 729797
Sold Date 05/05/24
Style Other
Bedrooms 3
Full Baths 2
Abv Grd Liv Area 2,021
Year Built 1890
Annual Tax Amount $1,624
Lot Size 1,742 Sqft
Property Description
Welcome to this stunning 3-bedroom home situated on a corner lot, offering a perfect blend of charm and modern updates. With spacious rooms and ample closet space, this property provides comfortable living for you and your family.
The master bedroom boasts a full bathroom nearby, ensuring convenience and privacy, there is another full bathroom on the second floor,
Greeted by a large living room featuring a cozy coal stove, perfect for supplemental heat during colder months. The adjacent dining room, with its generous size, is ideal for hosting gatherings and enjoying meals with loved ones. From the dining room, step out onto the wrap-around porch, offering a delightful space to relax and enjoy the outdoors.
The kitchen is both spacious and updated, featuring plenty of cabinet space to accommodate all your culinary needs. It also provides access to a side porch, allowing for easy outdoor dining and entertaining. French doors lead to the partially fenced yard, providing a safe and private area for outdoor activities.
This single property also includes a detached garage with electric, offering ample space for parking and storage. The new metal roof adds durability and aesthetic appeal, while many rooms boast new flooring, adding a fresh and modern touch.
Don't miss the opportunity to make this charming house your home. Schedule a viewing or request further information today. We're here to assist you in finding your perfect haven in this wonderful corner lot property
Location
State PA
County Carbon
Area Summit Hill
Rooms
Basement Outside Entrance, Poured Concrete
Interior
Interior Features Laundry First
Hot Water Electric
Heating Baseboard, Coal Stove, Oil, Radiator, Zoned Heat
Cooling Ceiling Fans
Flooring Ceramic Tile, Concrete, Laminate/Resilient, Linoleum, Tile, Vinyl
Fireplaces Type Living Room
Exterior
Exterior Feature Covered Porch, Curbs, Porch, Sidewalk
Garage Detached, Off & On Street
Pool Covered Porch, Curbs, Porch, Sidewalk
Building
Story 2.0
Sewer Public
Water Public
New Construction No
Schools
School District Panther Valley
Others
Financing Cash,Conventional,FHA
Special Listing Condition Not Applicable
Read Less Info
Want to know what your home might be worth? Contact us for a FREE valuation!

Our team is ready to help you sell your home for the highest possible price ASAP
Bought with Castle Gate Realty




