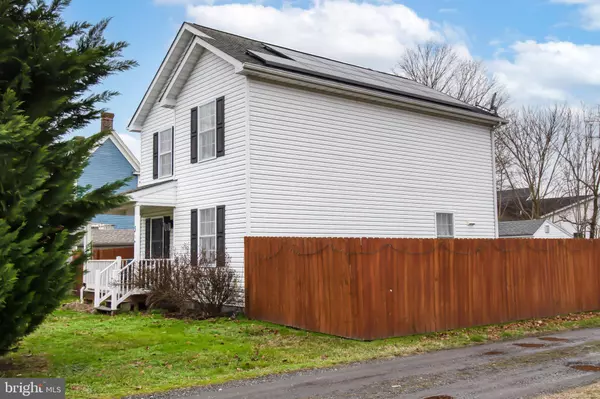For more information regarding the value of a property, please contact us for a free consultation.
Key Details
Sold Price $307,500
Property Type Single Family Home
Sub Type Detached
Listing Status Sold
Purchase Type For Sale
Square Footage 1,488 sqft
Price per Sqft $206
Subdivision None Available
MLS Listing ID MDCM2003834
Sold Date 05/03/24
Style Colonial
Bedrooms 3
Full Baths 2
Half Baths 1
HOA Y/N N
Abv Grd Liv Area 1,488
Originating Board BRIGHT
Year Built 2009
Annual Tax Amount $2,397
Tax Year 2020
Lot Size 6,000 Sqft
Acres 0.14
Property Description
Experience the magic of small-town living on the Eastern Shore of Maryland with this meticulously maintained home in Ridgely. A warm and inviting front porch sets the tone as you enter the bright and open main level. The spacious living room, formal dining room, and a well-appointed kitchen with new top-of-the-line stainless steel appliances and a peninsula breakfast bar create the perfect space for gatherings.
The kitchen seamlessly connects to a back deck and a private yard, complete with a shed, privacy fence, and convenient parking—a perfect setting for outdoor enjoyment. The main level also features a half bath and a laundry room for added convenience and storage.
Head to the second level to discover the Primary Bedroom, a true retreat with a dressing area, two large closets, and a spacious ensuite bath. Two additional bedrooms and a hall bath with a tub/shower complete the upper level. The home is strategically located within an easy walk to town on a charming corner lot.
A few other noteworthy features include solar panels, a dual-zone HVAC system, water softener, UV air filtration, and a reverse osmosis water system. This home embodies care and attention to detail, offering a fantastic opportunity for those seeking a move-in-ready residence. Don't miss out—this is your opportunity to turn this house into your new home!
Location
State MD
County Caroline
Zoning R1
Rooms
Other Rooms Living Room, Dining Room, Primary Bedroom, Bedroom 2, Bedroom 3, Kitchen, Laundry, Bathroom 1, Bathroom 3, Primary Bathroom
Interior
Interior Features Formal/Separate Dining Room
Hot Water Electric
Heating Heat Pump(s)
Cooling Central A/C, Programmable Thermostat, Heat Pump(s), Zoned
Flooring Carpet, Vinyl
Equipment Dishwasher, Dryer - Electric, Exhaust Fan, Oven/Range - Electric, Refrigerator, Water Conditioner - Owned, Microwave
Fireplace N
Window Features Double Pane,Screens
Appliance Dishwasher, Dryer - Electric, Exhaust Fan, Oven/Range - Electric, Refrigerator, Water Conditioner - Owned, Microwave
Heat Source Electric
Laundry Main Floor
Exterior
Exterior Feature Deck(s)
Fence Privacy, Wood, Rear
Waterfront N
Water Access N
Roof Type Shingle
Accessibility 32\"+ wide Doors
Porch Deck(s)
Parking Type Driveway
Garage N
Building
Lot Description Corner, Rear Yard, SideYard(s), Level
Story 2
Foundation Crawl Space
Sewer Public Sewer
Water Public, Filter
Architectural Style Colonial
Level or Stories 2
Additional Building Above Grade, Below Grade
New Construction N
Schools
School District Caroline County Public Schools
Others
Senior Community No
Tax ID 0607008007
Ownership Fee Simple
SqFt Source Estimated
Acceptable Financing Cash, Conventional, FHA, VA, USDA
Listing Terms Cash, Conventional, FHA, VA, USDA
Financing Cash,Conventional,FHA,VA,USDA
Special Listing Condition Standard
Read Less Info
Want to know what your home might be worth? Contact us for a FREE valuation!

Our team is ready to help you sell your home for the highest possible price ASAP

Bought with Dale C. Hunter, Jr. • Bayside Realty




