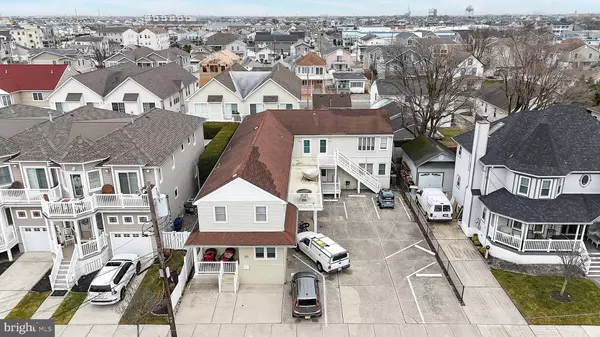For more information regarding the value of a property, please contact us for a free consultation.
Key Details
Sold Price $305,000
Property Type Condo
Sub Type Condo/Co-op
Listing Status Sold
Purchase Type For Sale
Square Footage 696 sqft
Price per Sqft $438
Subdivision Wildwood Crest
MLS Listing ID NJCM2003036
Sold Date 04/25/24
Style Unit/Flat
Bedrooms 2
Full Baths 1
Condo Fees $158/mo
HOA Y/N N
Abv Grd Liv Area 696
Originating Board BRIGHT
Year Built 1976
Annual Tax Amount $1,925
Tax Year 2019
Property Description
Welcome to 231 W Buttercup Rd unit-E, a lovely 2-bedroom 1-bath condo located right at Sunset Lake in Wildwood Crest NJ. Step inside to discover a welcoming open floor concept living room with luxury vinyl floors that exudes the shore vibe. The living room seamlessly connects to the dining/kitchen area, perfect for hosting gatherings. Venture down the hallway to discover two generously sized bedrooms boasting ample closet space, accompanied by a recently renovated spa-like bathroom. The second floor deck offers a perfect setting for outdoor enjoyment with space for a table and chairs to relish the bay breeze. The property is conveniently located close to all of the fun The Wildwoods have to offer including the beaches, bay, boardwalk, bars, restaurants and ice cream. Get ready to start making your own Jersey Shore memories and book your appointment today. Coastal furniture included!
Location
State NJ
County Cape May
Area Wildwood Crest Boro (20515)
Zoning R-2
Rooms
Main Level Bedrooms 2
Interior
Interior Features Floor Plan - Open
Hot Water Electric
Heating Forced Air
Cooling Central A/C
Flooring Luxury Vinyl Plank, Carpet, Ceramic Tile
Equipment Dryer, Microwave, Oven/Range - Electric, Refrigerator, Washer, Water Heater
Appliance Dryer, Microwave, Oven/Range - Electric, Refrigerator, Washer, Water Heater
Heat Source Electric
Exterior
Exterior Feature Patio(s)
Garage Spaces 1.0
Amenities Available None
Water Access N
Accessibility None
Porch Patio(s)
Total Parking Spaces 1
Garage N
Building
Story 1
Unit Features Garden 1 - 4 Floors
Sewer Public Sewer
Water Public
Architectural Style Unit/Flat
Level or Stories 1
Additional Building Above Grade, Below Grade
New Construction N
Schools
School District Wildwood Crest Schools
Others
Pets Allowed Y
HOA Fee Include Other
Senior Community No
Tax ID 15-00009-00020-C0005
Ownership Fee Simple
Acceptable Financing Cash, Conventional, FHA
Listing Terms Cash, Conventional, FHA
Financing Cash,Conventional,FHA
Special Listing Condition Standard
Pets Description No Pet Restrictions
Read Less Info
Want to know what your home might be worth? Contact us for a FREE valuation!

Our team is ready to help you sell your home for the highest possible price ASAP

Bought with NON MEMBER • Non Subscribing Office




