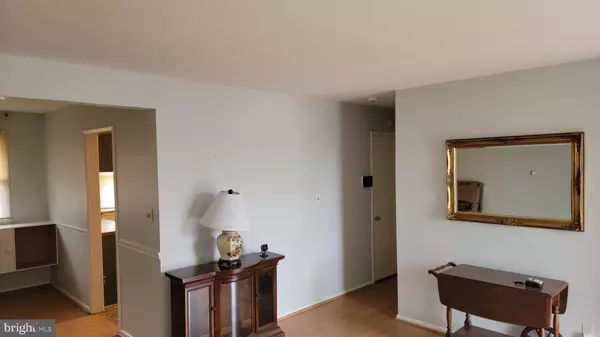For more information regarding the value of a property, please contact us for a free consultation.
Key Details
Sold Price $305,000
Property Type Single Family Home
Sub Type Detached
Listing Status Sold
Purchase Type For Sale
Square Footage 2,080 sqft
Price per Sqft $146
Subdivision Courtleigh
MLS Listing ID MDBC2091182
Sold Date 04/30/24
Style Ranch/Rambler,Raised Ranch/Rambler
Bedrooms 3
Full Baths 2
HOA Y/N N
Abv Grd Liv Area 1,040
Originating Board BRIGHT
Year Built 1957
Annual Tax Amount $2,275
Tax Year 2023
Lot Size 6,500 Sqft
Acres 0.15
Lot Dimensions 1.00 x
Property Description
Welcome to your new home at 8509 Fieldway Dr! This charming rambler offers a peaceful retreat on a quiet street, perfect for those seeking a tranquil living environment. The home features 3 bedrooms and 2 full bathrooms, providing ample space for comfortable living. While the property is in good shape, it presents an excellent opportunity for buyers looking to add their personal touch through updates and renovations.
Inside, you'll find hardwood flooring throughout the main living areas, adding warmth and character to the space. The basement has been finished to provide additional living space, perfect for a family room, home office, or entertainment area. A pool table in the basement conveys with the property, offering endless hours of entertainment for family and friends.
Step outside to the fenced backyard, where you can relax and unwind in privacy. A shed is included, providing convenient storage space for gardening tools or outdoor equipment. Ample off-street parking is available, ensuring convenience for you and your guests.
This home is being sold in "as is" condition, with the seller making no repairs or improvements. However, the roof was replaced within the last 5 - 7 years. And the main sewer line was replaced in the last couple of months. Home inspection is for informational purposes only. Don't miss out on this opportunity! With its desirable location, ample space, and potential for customization, this home is sure to attract attention and won't last long on the market.
Nestled on a serene street, residents of 8509 Fieldway Dr enjoy a tranquil setting while still being conveniently located near schools, parks, shopping, and dining options. With easy access to major transportation routes, commuting to nearby cities is a breeze.
Schedule a showing today to see all that this home has to offer! Contact me for more information or to arrange a viewing.
Location
State MD
County Baltimore
Zoning RESIDENTIAL
Rooms
Basement Full, Fully Finished
Main Level Bedrooms 3
Interior
Interior Features Ceiling Fan(s), Combination Dining/Living, Floor Plan - Traditional, Wood Floors
Hot Water Natural Gas
Heating Central, Forced Air
Cooling Central A/C
Flooring Hardwood
Equipment Dryer, Exhaust Fan, Extra Refrigerator/Freezer, Oven/Range - Gas, Refrigerator, Washer, Water Heater, Dishwasher, Disposal, Dryer - Electric, Stove
Fireplace N
Window Features Double Pane
Appliance Dryer, Exhaust Fan, Extra Refrigerator/Freezer, Oven/Range - Gas, Refrigerator, Washer, Water Heater, Dishwasher, Disposal, Dryer - Electric, Stove
Heat Source Natural Gas
Exterior
Exterior Feature Deck(s)
Garage Spaces 2.0
Utilities Available Natural Gas Available
Waterfront N
Water Access N
Accessibility None
Porch Deck(s)
Parking Type On Street, Driveway
Total Parking Spaces 2
Garage N
Building
Story 2
Foundation Block
Sewer Public Sewer
Water Public
Architectural Style Ranch/Rambler, Raised Ranch/Rambler
Level or Stories 2
Additional Building Above Grade, Below Grade
New Construction N
Schools
School District Baltimore County Public Schools
Others
Senior Community No
Tax ID 04020223751220
Ownership Ground Rent
SqFt Source Assessor
Acceptable Financing Conventional, Cash, FHA, VA
Listing Terms Conventional, Cash, FHA, VA
Financing Conventional,Cash,FHA,VA
Special Listing Condition Standard, Probate Listing
Read Less Info
Want to know what your home might be worth? Contact us for a FREE valuation!

Our team is ready to help you sell your home for the highest possible price ASAP

Bought with Maria G Rivera • EXP Realty, LLC




