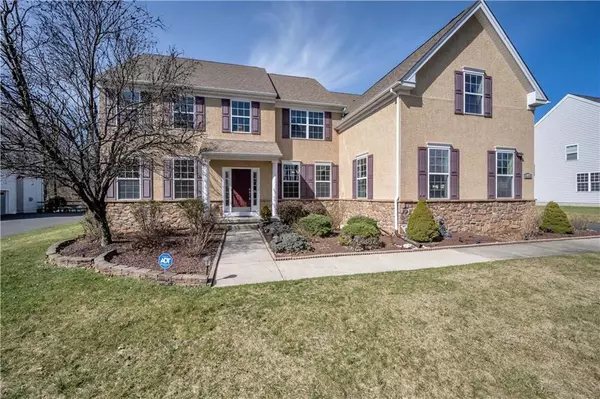For more information regarding the value of a property, please contact us for a free consultation.
Key Details
Sold Price $805,000
Property Type Single Family Home
Sub Type Detached
Listing Status Sold
Purchase Type For Sale
Square Footage 4,854 sqft
Price per Sqft $165
Subdivision Whispering Pines
MLS Listing ID 734116
Sold Date 04/30/24
Style Colonial
Bedrooms 4
Full Baths 2
Half Baths 2
Abv Grd Liv Area 3,561
Year Built 2012
Annual Tax Amount $9,772
Lot Size 0.746 Acres
Property Description
This beautiful 4 bedroom 2 full bath 2 half bath Colonial is situated on a .74 acre lot (perfect for a pool) at the end of a private cul-de-sac. This high efficiency certified home offers a grand 2 story foyer with 9 ft ceilings on the first level. The kitchen has gleaming hardwood floors, granite countertops, tile backsplash, center island and stainless steel appliances with a exhaust hood above the gas stove vented to the exterior. Open to the kitchen is the family room featuring a gas fireplace and 2 story cathedral ceilings. Formal dining Room and living Room with columns, 1st floor office/study, Upstairs you will find a luxurious master suite with a huge walk-in closet, spacious sitting room and a large master bathroom including a tile shower, separate deep soaking tub, and double vanity, 3 more spacious bedrooms, two w/walk in closets and a full hall bathroom finish off the second floor. The basement is completely finished with high end finishes, 9 ft ceilings, tile floors, a wet bar with a dishwasher, theatre room w/includes the projection TV and 160” screen, game/rec room, office/exercise room plus a bonus room/gathering room, plenty of unfinished storage space, efficient natural gas zoned heat and central air, large 3 car side entry garage, rear deck, large home with 4854 SF of finished living space! Convenient to parks, shopping, restaurants, walking trails, route 78 & route 309!!!!
Location
State PA
County Lehigh
Area Upper Saucon
Rooms
Basement Egress Window, Full, Fully Finished
Interior
Interior Features Center Island, Den/Office, Family Room Basement, Laundry First, Walk-in Closet(s)
Hot Water Gas
Heating Gas
Cooling Ceiling Fans, Central AC
Flooring Ceramic Tile, Hardwood
Fireplaces Type Family Room
Exterior
Exterior Feature Curbs, Deck, Sidewalk
Garage Attached
Pool Curbs, Deck, Sidewalk
Building
Story 2.0
Sewer Public
Water Public
New Construction No
Schools
School District Southern Lehigh
Others
Financing Cash,Conventional,FHA,VA
Special Listing Condition Not Applicable
Read Less Info
Want to know what your home might be worth? Contact us for a FREE valuation!

Our team is ready to help you sell your home for the highest possible price ASAP
Bought with Dorey, Carol C Real Estate




