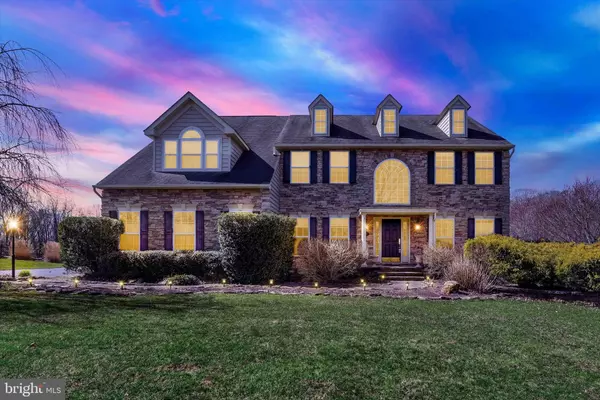For more information regarding the value of a property, please contact us for a free consultation.
Key Details
Sold Price $600,000
Property Type Single Family Home
Sub Type Detached
Listing Status Sold
Purchase Type For Sale
Square Footage 4,028 sqft
Price per Sqft $148
Subdivision Fair Hill West
MLS Listing ID MDCC2012184
Sold Date 04/26/24
Style Colonial
Bedrooms 5
Full Baths 2
Half Baths 1
HOA Fees $22/mo
HOA Y/N Y
Abv Grd Liv Area 4,028
Originating Board BRIGHT
Year Built 2002
Annual Tax Amount $5,602
Tax Year 2023
Lot Size 0.864 Acres
Acres 0.86
Property Sub-Type Detached
Property Description
WOW - TRUE 5-bedroom home with almost 5,000 sq feet of finished living space! This home is stunning! The main floor welcomes you in with an expansive foyer and real hardwood floors that lead back to a chef's kitchen with maple glazed custom cabinets and new appliances. There are not one, but TWO kitchen pantries for added storage! The kitchen looks upon a bright sunroom which leads out to a maintenance free deck that overlooks peace and serenity. The main floor also features a custom stone fireplace, 2 living areas, a separate dining room, and an enclosed bonus room/office space, and a fresh coat of paint. Upstairs, you will find 5 large-sized bedrooms! The primary suite is expansive with THREE closets! The primary suite features its own 3-piece tiled bathroom. The laundry is also located on the upper level, so no more lifting that heavy laundry basket up and down steps. The lower-level is fully finished with style! This is an entertainer's dream equipped with a brand-new dry bar to make your home the spot for every party. This home has so much to offer and is located close to commuter routes but tucked away in a peaceful paradise. Book your appointment to see this home today!
Location
State MD
County Cecil
Zoning RR
Rooms
Basement Fully Finished
Interior
Hot Water Propane
Heating Central
Cooling Central A/C
Fireplaces Number 1
Fireplaces Type Stone
Fireplace Y
Heat Source Propane - Leased
Laundry Upper Floor
Exterior
Parking Features Garage - Side Entry
Garage Spaces 2.0
Water Access N
Accessibility None
Attached Garage 2
Total Parking Spaces 2
Garage Y
Building
Story 3
Foundation Block
Sewer On Site Septic
Water Well
Architectural Style Colonial
Level or Stories 3
Additional Building Above Grade, Below Grade
New Construction N
Schools
School District Cecil County Public Schools
Others
Senior Community No
Tax ID 0809020934
Ownership Fee Simple
SqFt Source Assessor
Special Listing Condition Standard
Read Less Info
Want to know what your home might be worth? Contact us for a FREE valuation!

Our team is ready to help you sell your home for the highest possible price ASAP

Bought with Michael McGavisk • Keller Williams Realty - Kennett Square



