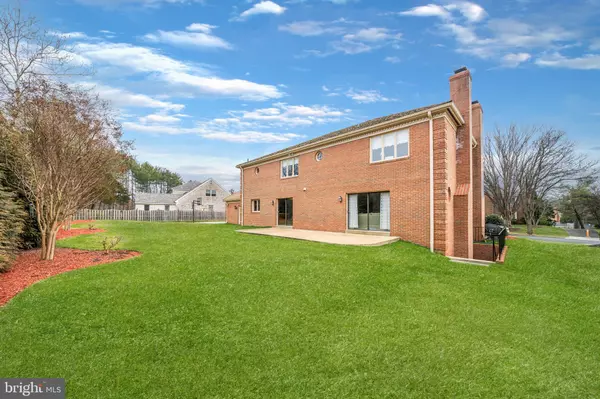For more information regarding the value of a property, please contact us for a free consultation.
Key Details
Sold Price $1,850,000
Property Type Single Family Home
Sub Type Detached
Listing Status Sold
Purchase Type For Sale
Square Footage 5,934 sqft
Price per Sqft $311
Subdivision Evermay
MLS Listing ID VAFX2167890
Sold Date 04/25/24
Style Colonial
Bedrooms 5
Full Baths 5
Half Baths 1
HOA Fees $22/ann
HOA Y/N Y
Abv Grd Liv Area 3,956
Originating Board BRIGHT
Year Built 1984
Annual Tax Amount $18,058
Tax Year 2023
Lot Size 0.332 Acres
Acres 0.33
Property Description
Welcome to 6288 Dunaway Court, in the highly desirable Evermay neighborhood. Built in 1985 by Gene May, the all-brick colonial home exudes craftsmanship on all three finished levels. All levels showcase spacious rooms, that are flooded with natural light. The expansive basement is fully finished with walk-out/up. *Tax record says 5 bedrooms, Lower level bedroom is legally a den with full bathroom and closet*. Outside, the property features a large beautiful front yard and a level backyard. Right across the street, in the heart of the neighborhood are Dunaway Racquet Club outdoor tennis courts. This property sits in the Langley High School, Cooper Middle School, Franklin Sherman Elementary school pyramid, and Potomac School only being 5 minutes away. The property has been meticulously maintained by the original owner and is presented in move-in condition. Additionally, its superb location provides easy access to Clemyjontri Park, Washington D.C., Capitol Hill, the Pentagon, Metro, Tysons Corner, and all major roadways, ensuring convenient commuting and endless entertainment options.
Location
State VA
County Fairfax
Zoning 130
Direction South
Rooms
Basement Daylight, Full, Fully Finished, Walkout Stairs
Interior
Interior Features Curved Staircase, Attic, Breakfast Area, Chair Railings, Crown Moldings, Floor Plan - Traditional, Formal/Separate Dining Room, Pantry, Walk-in Closet(s), Wet/Dry Bar, Wood Floors
Hot Water Electric
Heating Heat Pump(s)
Cooling Central A/C
Flooring Hardwood, Marble, Carpet
Fireplaces Number 3
Fireplaces Type Brick, Marble, Mantel(s)
Equipment Built-In Microwave, Dryer, Dishwasher, Disposal, Cooktop, Icemaker, Oven - Double, Oven - Wall, Refrigerator, Washer, Trash Compactor
Fireplace Y
Window Features Double Pane
Appliance Built-In Microwave, Dryer, Dishwasher, Disposal, Cooktop, Icemaker, Oven - Double, Oven - Wall, Refrigerator, Washer, Trash Compactor
Heat Source Electric
Laundry Basement
Exterior
Exterior Feature Patio(s)
Garage Garage - Side Entry, Garage Door Opener, Inside Access
Garage Spaces 6.0
Fence Partially, Masonry/Stone
Amenities Available Tennis Courts, Common Grounds
Waterfront N
Water Access N
Roof Type Shake
Accessibility None
Porch Patio(s)
Attached Garage 2
Total Parking Spaces 6
Garage Y
Building
Lot Description Landscaping
Story 3
Foundation Block
Sewer Public Sewer
Water Public
Architectural Style Colonial
Level or Stories 3
Additional Building Above Grade, Below Grade
Structure Type Plaster Walls
New Construction N
Schools
Elementary Schools Franklin Sherman
Middle Schools Cooper
High Schools Langley
School District Fairfax County Public Schools
Others
HOA Fee Include Common Area Maintenance
Senior Community No
Tax ID 0223 05 0015
Ownership Fee Simple
SqFt Source Assessor
Acceptable Financing Conventional, Cash
Listing Terms Conventional, Cash
Financing Conventional,Cash
Special Listing Condition Standard
Read Less Info
Want to know what your home might be worth? Contact us for a FREE valuation!

Our team is ready to help you sell your home for the highest possible price ASAP

Bought with Pratish Shere • Fairfax Realty of Tysons




