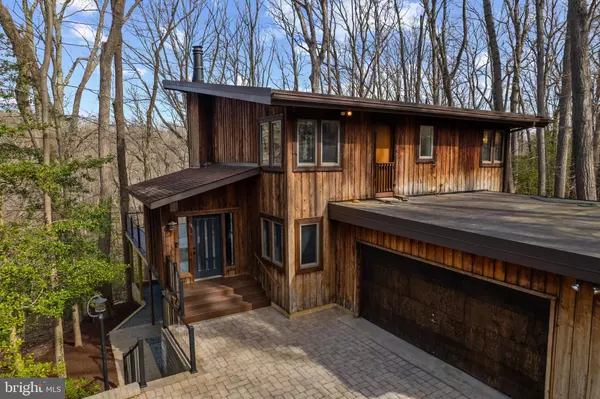For more information regarding the value of a property, please contact us for a free consultation.
Key Details
Sold Price $821,000
Property Type Single Family Home
Sub Type Detached
Listing Status Sold
Purchase Type For Sale
Square Footage 2,972 sqft
Price per Sqft $276
Subdivision Saltworks On Severn
MLS Listing ID MDAA2079844
Sold Date 04/24/24
Style Contemporary
Bedrooms 4
Full Baths 3
HOA Fees $8/ann
HOA Y/N Y
Abv Grd Liv Area 2,096
Originating Board BRIGHT
Year Built 1977
Annual Tax Amount $7,112
Tax Year 2023
Lot Size 1.090 Acres
Acres 1.09
Property Description
**OFFER DEADLINE has been set for Monday, March 25th at 9pm. Please present your highest and best offer by that time. Offers will be evaluated on Tuesday and we will get back to all who have submitted by sometime Tuesday evening.** Nestled within the community of Saltworks on the Severn in Annapolis lies a custom 1970’s Contemporary Cedar home, showcasing the architectural style of its era. This four bedroom and three bathroom home, located at the end of a quiet private cul-de-sac and perfectly perched on a sprawling 1-acre wooded lot, offers a blend of privacy and convenience. Tastefully updated and built with sturdy 2x6 construction, this home exudes durability and timeless charm. As you step inside, you're greeted by the warmth of cedar interior walls and a smart open floor plan that seamlessly connects each living space. Expansive windows throughout flood the interior with natural light, creating an inviting ambiance that beckons you to unwind and relax. The welcoming foyer vestibule sets the tone for the home, leading you into the impressive Great Room adorned with stunning two and half story windows that frame the picturesque views of the surrounding woods. Cozy up by the wood-burning fireplace and savor the tranquility of your surroundings. Entertain with ease in the dining room, which features a sliding glass door leading to the expansive brand new wood deck with modern cable railing—ideal for al fresco dining and soaking in the natural beauty that surrounds you. The adjacent kitchen boasts stainless steel appliances, induction range and ample cabinetry, making it the perfect space for culinary creations and casual meals. A convenient laundry room is tucked away in the kitchen, while a side entrance provides easy access to the side yard and back walkway to the garage. The main level also features two bedrooms and a newly remodeled full bathroom with a chic vanity and a shower with glass sliding doors, showcasing design-inspired tile work. Upstairs, you'll find an office with a walk-in storage closet, along with the expansive primary suite. Floor-to-ceiling windows offer serene views of the woods, a spacious walk-in closet doubles as a dressing room which has been left open for you to install the closet organizational system of your dreams! It is completed with a convenient vanity seating nook. Indulge in relaxation in the newly remodeled spa-inspired ensuite bathroom, complete with a double vanity, glass-enclosed shower, and impeccable tile work. The walk-out basement offers endless possibilities, with a bedroom, a newly remodeled full bathroom with a tub, and ample storage space. Outside, enjoy the tranquility of the wooded lot, along with the convenience of an attached, enclosed workshop, separate attached shed for storage and a whole house generator. The community of Saltworks on the Severn features amenities that include sidewalks and a community dock and kayak/paddleboard storage on Saltworks Creek off the Severn River. Please see the document section for more information- some of the information on the seller improvement doc was corrected and re-uploaded as of 3/22 at 1:30pm. Please use the updated document for information on the property.
Location
State MD
County Anne Arundel
Zoning R1
Rooms
Basement Connecting Stairway, Daylight, Partial, Full, Heated, Fully Finished, Outside Entrance, Sump Pump, Walkout Level, Windows
Main Level Bedrooms 2
Interior
Interior Features Cedar Closet(s), Central Vacuum, Dining Area, Entry Level Bedroom, Exposed Beams, Floor Plan - Open, Kitchen - Eat-In, Kitchen - Table Space, Walk-in Closet(s), Wood Floors
Hot Water Electric
Heating Heat Pump(s)
Cooling Central A/C
Flooring Ceramic Tile, Hardwood, Vinyl
Fireplaces Number 1
Fireplaces Type Wood
Equipment Central Vacuum, Dishwasher, Dryer, Exhaust Fan, Oven/Range - Electric, Range Hood, Refrigerator, Stainless Steel Appliances, Washer, Water Heater
Fireplace Y
Window Features Casement,Double Pane
Appliance Central Vacuum, Dishwasher, Dryer, Exhaust Fan, Oven/Range - Electric, Range Hood, Refrigerator, Stainless Steel Appliances, Washer, Water Heater
Heat Source Electric
Laundry Main Floor
Exterior
Exterior Feature Deck(s)
Garage Additional Storage Area, Garage - Front Entry
Garage Spaces 5.0
Utilities Available Cable TV Available
Amenities Available Common Grounds, Pier/Dock
Waterfront N
Water Access Y
Water Access Desc Canoe/Kayak,Fishing Allowed
View Trees/Woods
Roof Type Rubber,Shingle
Accessibility None
Porch Deck(s)
Parking Type Attached Garage, Driveway
Attached Garage 2
Total Parking Spaces 5
Garage Y
Building
Lot Description Adjoins - Open Space, Backs to Trees, Trees/Wooded
Story 3
Foundation Concrete Perimeter
Sewer Septic Exists
Water Well
Architectural Style Contemporary
Level or Stories 3
Additional Building Above Grade, Below Grade
Structure Type 2 Story Ceilings,Beamed Ceilings,Dry Wall,Wood Ceilings,Wood Walls
New Construction N
Schools
Elementary Schools Rolling Knolls
Middle Schools Bates
High Schools Annapolis
School District Anne Arundel County Public Schools
Others
HOA Fee Include Common Area Maintenance,Reserve Funds,Insurance
Senior Community No
Tax ID 020271390001357
Ownership Fee Simple
SqFt Source Assessor
Special Listing Condition Standard
Read Less Info
Want to know what your home might be worth? Contact us for a FREE valuation!

Our team is ready to help you sell your home for the highest possible price ASAP

Bought with Scott M. Schuetter • Berkshire Hathaway HomeServices PenFed Realty




