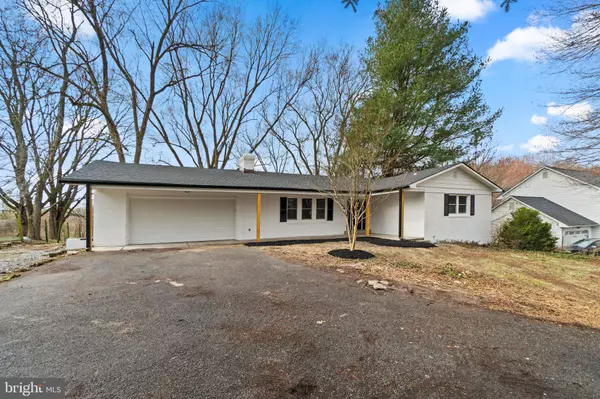For more information regarding the value of a property, please contact us for a free consultation.
Key Details
Sold Price $550,000
Property Type Single Family Home
Sub Type Detached
Listing Status Sold
Purchase Type For Sale
Square Footage 1,884 sqft
Price per Sqft $291
Subdivision None Available
MLS Listing ID MDFR2045474
Sold Date 04/18/24
Style Traditional
Bedrooms 4
Full Baths 3
HOA Y/N N
Abv Grd Liv Area 1,384
Originating Board BRIGHT
Year Built 1973
Annual Tax Amount $3,445
Tax Year 2023
Lot Size 0.981 Acres
Acres 0.98
Property Description
Newly renovated 5BR/3BA Rancher on a sprawling lot in a quiet neighborhood. Pull into the extra wide driveway, make your way to the covered front entrance, and open the door into your forever home. Step into an open concept floor plan boasting tons of natural light and beautiful wide plank LVP flooring that continues throughout the entire home, The spacious open living room features a wood burning fireplace with a brick facade, and accent wall. The large dining room and kitchen allows for the ideal entertainment space. The stunning kitchen features plenty of cabinets to the ceiling, a separate pantry closet, stainless steel appliances, a deep stainless sink under the window, an abundance of sleek quartz countertops, and a peninsula with breakfast bar seating for three or more. Just off the dining room is access to the two-car garage, and sliding doors leading to a new wood deck that overlooks the forest-like surrounding in the yard. Down the hall are two sizable secondary bedrooms, a full bath, and an oversized primary bedroom suite offering a large walk-in closet, and private ensuite boasting a beautifully tiled walk-in shower. The lower level features two additional bedrooms with above grade windows, a full bath with walk-in shower, laundry, storage, a large family room with a wood burning fireplace surrounded by a brick facade. Sliding doors leads to a yard filled with tons of green space and possibilities. This home is move-in ready with so much to offer new homeowners including recessed lighting, a new roof, HVAC system, windows, kitchen and bathrooms. Imagine all this and in close proximity to shopping, restaurants, and commuter routes.
Location
State MD
County Frederick
Zoning RESIDENTIAL
Rooms
Other Rooms Living Room, Dining Room, Bedroom 2, Bedroom 3, Kitchen, Basement, Bedroom 1
Basement Fully Finished
Main Level Bedrooms 3
Interior
Interior Features Floor Plan - Open, Upgraded Countertops, Combination Kitchen/Dining
Hot Water Electric
Heating Central
Cooling Central A/C
Fireplaces Number 2
Fireplaces Type Wood
Equipment Stainless Steel Appliances
Fireplace Y
Appliance Stainless Steel Appliances
Heat Source Electric
Exterior
Garage Garage Door Opener
Garage Spaces 2.0
Waterfront N
Water Access N
Roof Type Shingle,Composite
Accessibility Other
Parking Type Attached Garage
Attached Garage 2
Total Parking Spaces 2
Garage Y
Building
Story 2
Foundation Slab
Sewer Private Septic Tank
Water Well
Architectural Style Traditional
Level or Stories 2
Additional Building Above Grade, Below Grade
New Construction N
Schools
School District Frederick County Public Schools
Others
Senior Community No
Tax ID 1124461297
Ownership Fee Simple
SqFt Source Assessor
Special Listing Condition Standard
Read Less Info
Want to know what your home might be worth? Contact us for a FREE valuation!

Our team is ready to help you sell your home for the highest possible price ASAP

Bought with Brian T Duncan • Tyler Duncan Realty Partners, Inc.




