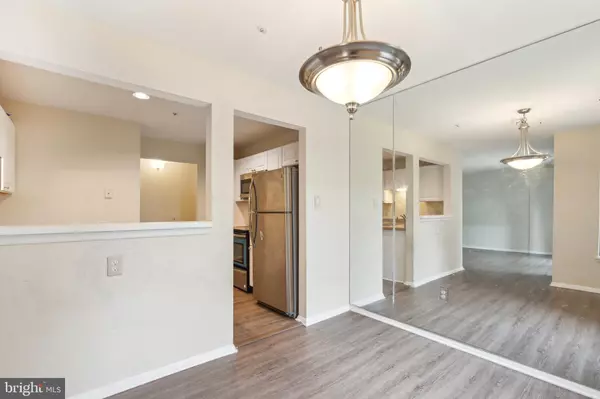For more information regarding the value of a property, please contact us for a free consultation.
Key Details
Sold Price $234,900
Property Type Condo
Sub Type Condo/Co-op
Listing Status Sold
Purchase Type For Sale
Square Footage 1,126 sqft
Price per Sqft $208
Subdivision Summer Ridge Codm
MLS Listing ID MDMC2122622
Sold Date 04/20/24
Style Contemporary,Colonial
Bedrooms 2
Full Baths 2
Condo Fees $386/mo
HOA Y/N N
Abv Grd Liv Area 1,126
Originating Board BRIGHT
Year Built 1990
Annual Tax Amount $2,080
Tax Year 2023
Property Description
Welcome to the Summer Ridge neighborhood! This charming community is nestled in the heart of Gaithersburg, Maryland, offering a delightful blend of convenience and tranquility. Gated Community: Summer Ridge boasts a secure and welcoming gated entrance, providing peace of mind for residents.
Flower Hill Community Center: Just a stone’s throw away, this vibrant hub offers recreational activities, fitness classes, and community events. Shopping Convenience: Whether you’re picking up groceries or indulging in retail therapy, you’ll find everything you need nearby. Commuting is a breeze with easy access to major roadways, ensuring you’re well-connected to the entire region. Spacious Living: This delightful home features 2 bedrooms and 2 full baths, providing ample space for comfortable living. The spacious balcony invites you to unwind, sip your morning coffee, or bask in the sun year-round. Move-in Ready: With meticulous care, this residence is ready for you to make it your own. Pack your bags, step inside, and start creating memories! Whether you’re a first-time buyer, downsizing, or seeking a serene retreat, Summer Ridge welcomes you with open arms.
Location
State MD
County Montgomery
Zoning PN
Rooms
Other Rooms Living Room, Dining Room, Bedroom 2, Kitchen, Bedroom 1, Bathroom 1, Bathroom 2
Main Level Bedrooms 2
Interior
Interior Features Combination Dining/Living, Floor Plan - Traditional
Hot Water Electric
Heating Forced Air
Cooling Central A/C
Equipment Dishwasher, Refrigerator, Stove
Fireplace N
Appliance Dishwasher, Refrigerator, Stove
Heat Source Electric
Laundry Has Laundry
Exterior
Parking On Site 1
Amenities Available Common Grounds
Waterfront N
Water Access N
Accessibility None
Parking Type Off Street, On Street
Garage N
Building
Story 1
Unit Features Garden 1 - 4 Floors
Sewer Public Sewer
Water Public
Architectural Style Contemporary, Colonial
Level or Stories 1
Additional Building Above Grade, Below Grade
New Construction N
Schools
School District Montgomery County Public Schools
Others
Pets Allowed Y
HOA Fee Include Lawn Maintenance,Management,Insurance,Reserve Funds,Sewer,Snow Removal,Trash,Water
Senior Community No
Tax ID 160902913630
Ownership Condominium
Acceptable Financing Cash, Conventional, FHA, VA
Listing Terms Cash, Conventional, FHA, VA
Financing Cash,Conventional,FHA,VA
Special Listing Condition REO (Real Estate Owned)
Pets Description Case by Case Basis
Read Less Info
Want to know what your home might be worth? Contact us for a FREE valuation!

Our team is ready to help you sell your home for the highest possible price ASAP

Bought with Juan Umanzor Jr. • Long & Foster Real Estate, Inc.




