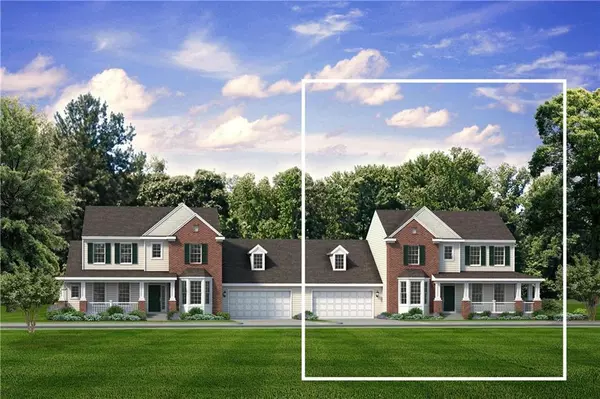For more information regarding the value of a property, please contact us for a free consultation.
Key Details
Sold Price $614,900
Property Type Single Family Home
Sub Type Semi Detached/Twin
Listing Status Sold
Purchase Type For Sale
Square Footage 2,540 sqft
Price per Sqft $242
Subdivision Riverview Estates
MLS Listing ID 726073
Sold Date 04/19/24
Style Other
Bedrooms 3
Full Baths 2
Half Baths 1
HOA Fees $395/mo
Abv Grd Liv Area 2,540
Property Description
Quick Delivery Marella Twin - Spring Delivery Date - A charming covered front porch invites you into the Foyer where you'll discover a Dining Room with a tray ceiling and a cozy Study. Next up, the heart of the home awaits – an open Kitchen, Dining Nook, and Great Room with vaulted ceilings, ample natural light, and a comforting gas fireplace. Enjoy a cup of coffee on your Trex deck. The Kitchen features granite countertops, an extended island with an overhang for seating, a corner sink surrounded by two windows, and stainless steel appliances. Retreat to the 1st floor Owner's Suite which includes a tray ceiling, two large walk-in closets, and a private Owner's Bath with double vanities and a fully tiled 4' x 6' shower. Located on the 1st floor are also a Powder Room and a Mudroom/Laundry Room. Upstairs you'll find 2 additional bedrooms, a full bath, and a loft overlooking the Great Room. Community Amenities New Home Warranty
Location
State PA
County Northampton
Area Forks
Rooms
Basement Egress Window, Full, Sump Pit/Pump
Interior
Interior Features Center Island, Den/Office, Family Room First Level, Laundry First, Loft, Vaulted Ceilings, Walk-in Closet(s)
Hot Water Gas
Heating Forced Air, Gas
Cooling Central AC
Flooring Laminate/Resilient, Other, Tile, Wall-to-Wall Carpet
Fireplaces Type Family Room
Exterior
Exterior Feature Covered Porch, Deck
Garage Attached
Pool Covered Porch, Deck
Building
Story 2.0
Sewer Public
Water Public
New Construction Yes
Schools
School District Easton
Others
Financing Cash,Conventional,FHA,VA
Special Listing Condition Not Applicable
Read Less Info
Want to know what your home might be worth? Contact us for a FREE valuation!

Our team is ready to help you sell your home for the highest possible price ASAP
Bought with Tuskes Realty




