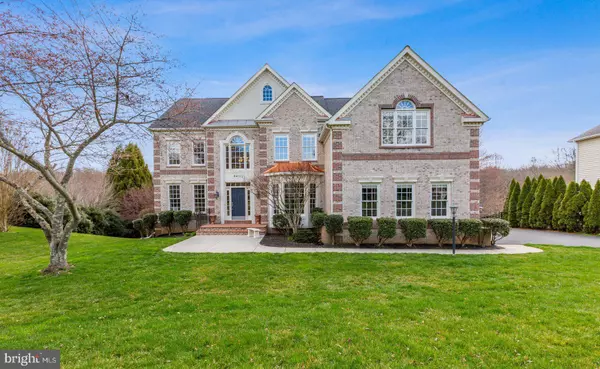For more information regarding the value of a property, please contact us for a free consultation.
Key Details
Sold Price $1,035,000
Property Type Single Family Home
Sub Type Detached
Listing Status Sold
Purchase Type For Sale
Square Footage 5,754 sqft
Price per Sqft $179
Subdivision None Available
MLS Listing ID MDMC2121922
Sold Date 04/19/24
Style Colonial
Bedrooms 5
Full Baths 4
Half Baths 1
HOA Fees $116/qua
HOA Y/N Y
Abv Grd Liv Area 4,079
Originating Board BRIGHT
Year Built 2003
Annual Tax Amount $9,888
Tax Year 2023
Lot Size 0.904 Acres
Acres 0.9
Property Description
Welcome to 9411 Poplar Creek Ct, located in sought-after Laytonsville, MD. This beautiful 5-bedroom, 4.5-bath colonial is a gem, offering over 5700 square feet of thoughtfully designed finished living space. The property is situated on a peaceful cul-de-sac with eye-catching curb appeal, a 3-car side load garage and a backyard that opens up to scenic wooded parkland. Step inside and be greeted by an inviting floor plan that seamlessly blends elegance with functionality. The gourmet kitchen, complete with cherry cabinets, stainless steel appliances, granite countertops and a sprawling center island, is a chef's dream. Adjacent to the kitchen, the sunroom bathes the space in natural light while the cozy family room, with its captivating wood burning fireplace beckons you to unwind and relax. Entertain with ease in the formal dining room and living room, perfect for hosting gatherings with family and friends. Working from home is a pleasure with a private study and offers plenty of natural light through its bay window. Dual staircases lead you to the upper level featuring an expansive primary suite including a sitting room, flex room, tray ceiling, gas fireplace, 2 walk-in closets and a luxury bath. Three additional generously sized bedrooms offer comfort and privacy including one with an en suite bath. The finished walk-out basement expands the living space even further featuring a spacious rec room, a complete kitchen, bedroom, full bath, second laundry room, workshop, and ample storage - ideal for multigenerational living! Outside, take in the lush greenery and picturesque views from the comfort of your deck, the perfect spot for relaxing and entertaining. This is a fantastic location and a wonderful community with friendly neighbors. Schedule your tour today or stop by one of the open houses.
Location
State MD
County Montgomery
Zoning RE2C
Rooms
Basement Outside Entrance, Fully Finished, Heated, Improved, Walkout Level, Windows, Workshop, Sump Pump, Rear Entrance, Poured Concrete
Interior
Interior Features Kitchen - Gourmet, Kitchen - Island, Kitchen - Table Space, Kitchen - Eat-In, Floor Plan - Open, Carpet, Ceiling Fan(s), Central Vacuum, Combination Dining/Living, Crown Moldings, Double/Dual Staircase, Family Room Off Kitchen, Pantry, Primary Bath(s), Recessed Lighting, Tub Shower, Walk-in Closet(s), Window Treatments, Wood Floors, 2nd Kitchen
Hot Water Natural Gas
Heating Forced Air
Cooling Central A/C
Flooring Hardwood, Carpet, Ceramic Tile
Fireplaces Number 2
Fireplaces Type Stone, Wood, Gas/Propane
Equipment Built-In Microwave, Central Vacuum, Cooktop, Dishwasher, Disposal, Dryer, Extra Refrigerator/Freezer, Oven - Wall, Refrigerator, Stainless Steel Appliances, Washer
Fireplace Y
Appliance Built-In Microwave, Central Vacuum, Cooktop, Dishwasher, Disposal, Dryer, Extra Refrigerator/Freezer, Oven - Wall, Refrigerator, Stainless Steel Appliances, Washer
Heat Source Natural Gas
Laundry Main Floor, Basement
Exterior
Garage Garage - Side Entry
Garage Spaces 8.0
Waterfront N
Water Access N
View Trees/Woods
Roof Type Asphalt
Accessibility Other
Parking Type Off Street, Attached Garage
Attached Garage 3
Total Parking Spaces 8
Garage Y
Building
Story 3
Foundation Active Radon Mitigation
Sewer Septic Exists
Water Public
Architectural Style Colonial
Level or Stories 3
Additional Building Above Grade, Below Grade
New Construction N
Schools
Elementary Schools Clearspring
Middle Schools John T. Baker
High Schools Damascus
School District Montgomery County Public Schools
Others
HOA Fee Include Common Area Maintenance,Trash
Senior Community No
Tax ID 161203379491
Ownership Fee Simple
SqFt Source Assessor
Acceptable Financing Cash, Conventional, FHA, VA
Listing Terms Cash, Conventional, FHA, VA
Financing Cash,Conventional,FHA,VA
Special Listing Condition Standard
Read Less Info
Want to know what your home might be worth? Contact us for a FREE valuation!

Our team is ready to help you sell your home for the highest possible price ASAP

Bought with Kevin Anthony Conto • Compass


