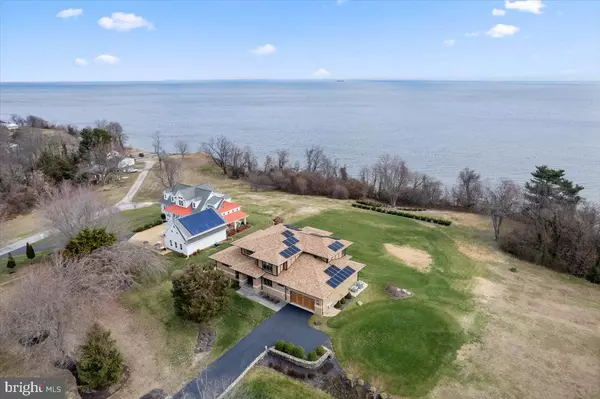For more information regarding the value of a property, please contact us for a free consultation.
Key Details
Sold Price $1,270,000
Property Type Single Family Home
Sub Type Detached
Listing Status Sold
Purchase Type For Sale
Square Footage 6,372 sqft
Price per Sqft $199
Subdivision Bayview Manor Estates
MLS Listing ID MDCA2014704
Sold Date 04/19/24
Style Prairie
Bedrooms 5
Full Baths 6
HOA Y/N N
Abv Grd Liv Area 4,088
Originating Board BRIGHT
Year Built 2015
Annual Tax Amount $11,423
Tax Year 2023
Lot Size 1.270 Acres
Acres 1.27
Property Description
EXTRAORDINARY all brick Chesapeake coastal estate property in mid Calvert County is available now! This stunning home by Classic Design & Build evokes the Prairie style with spectacular custom cabinetry, trim, and exterior style. Located in a small but special community on an elevated lot with Bay views, this home delivers on quality, features and lifestyle…plus if you enjoy a beautiful lawn with irrigation, this will be an added bonus! Solar energy has been incorporated into the utility plan. The panels are owned/convey, and they save thousands in electric annually. Power agreement, recent bills are available for review! Enter the home to 10ft ceilings and views of the bay. Swoon over the Brazilian cherry floors, the cherry stairway and custom railings. The heart of the home is a great room with stone front fireplace, gourmet kitchen + dining room, breakfast room. On the north wing bayside is the very large primary suite with dual closets and a luxurious owner’s bathroom. On the south wing bayside is an office/guest area with adjacent full bath. A unique central services hall with built-in bar/coffee station, mud room, laundry room, oversized garage with storage and shop space is a unique and desirable part of the design. The original site plan was drawn with an in-ground pool, and so the septic system was placed with that in mind. See documents. The beautiful upper level is perfection with 9’ ceilings, a second living room overlooking the Chesapeake Bay, two gracious suites and a third large corner bedroom with adjacent full bath. The lower level was finished in 2018, and it is a beautiful space with a very custom high end bar, private gym, third living room and a 5th bedroom with connecting full bath. Three levels of luxury. We cannot possibly say enough here…VISIT TODAY!
Location
State MD
County Calvert
Zoning RUR
Direction East
Rooms
Basement Full, Fully Finished, Interior Access, Outside Entrance, Walkout Stairs
Main Level Bedrooms 1
Interior
Hot Water Electric
Heating Heat Pump(s)
Cooling Central A/C
Flooring Hardwood
Fireplaces Number 1
Fireplaces Type Gas/Propane, Stone
Fireplace Y
Heat Source Electric, Propane - Owned
Laundry Main Floor
Exterior
Exterior Feature Patio(s), Porch(es)
Garage Garage - Front Entry
Garage Spaces 7.0
Utilities Available Propane, Under Ground, Cable TV
Waterfront Y
Water Access N
View Bay
Roof Type Architectural Shingle
Accessibility None
Porch Patio(s), Porch(es)
Parking Type Attached Garage, Driveway
Attached Garage 3
Total Parking Spaces 7
Garage Y
Building
Lot Description Front Yard, No Thru Street, Rear Yard
Story 2
Foundation Concrete Perimeter
Sewer Private Septic Tank
Water Well
Architectural Style Prairie
Level or Stories 2
Additional Building Above Grade, Below Grade
Structure Type 2 Story Ceilings,9'+ Ceilings,High,Tray Ceilings
New Construction N
Schools
Elementary Schools Plum Point
Middle Schools Plum Point
High Schools Huntingtown
School District Calvert County Public Schools
Others
Pets Allowed Y
Senior Community No
Tax ID 0502144077
Ownership Fee Simple
SqFt Source Assessor
Security Features Security System
Horse Property N
Special Listing Condition Standard
Pets Description Cats OK, Dogs OK
Read Less Info
Want to know what your home might be worth? Contact us for a FREE valuation!

Our team is ready to help you sell your home for the highest possible price ASAP

Bought with Conor Stueckler • Keller Williams, LLC




