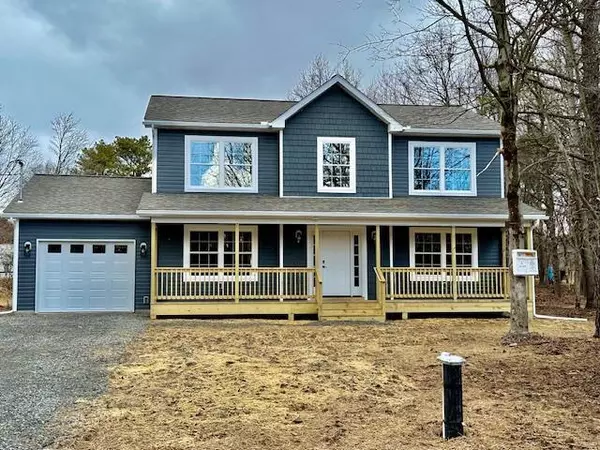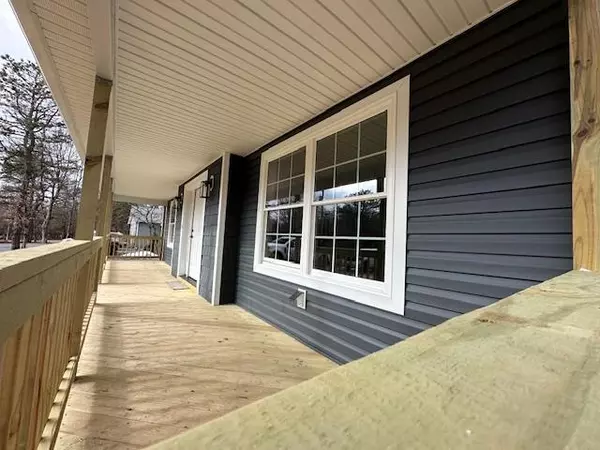For more information regarding the value of a property, please contact us for a free consultation.
Key Details
Sold Price $415,000
Property Type Single Family Home
Sub Type Detached
Listing Status Sold
Purchase Type For Sale
Square Footage 2,030 sqft
Price per Sqft $204
Subdivision Towamensing Trails
MLS Listing ID 732496
Sold Date 04/19/24
Style Colonial
Bedrooms 4
Full Baths 2
Half Baths 1
HOA Fees $49/ann
Abv Grd Liv Area 2,030
Year Built 2023
Annual Tax Amount $115
Lot Size 0.460 Acres
Property Description
Brand New Construction is turnkey and ready for your family today! No need to wait! This charming colonial upon entering offers an open floor plan with an inviting large kitchen attached to spacious family room that walks out a large deck. Perfect for holiday gatherings or summer BBQ's. Kitchen has granite countertops, ceramic tile floors and stainless appliances. Set the table in the cozy dining room for more formal gatherings. And a bonus living room that could be a perfect in-home office/den that looks out to the covered porch. Full laundry room on first floor for convenience. Upstairs offers Large Master bedroom with walk-in closet and custom tiled bathroom. Main bath off the hallway services the additional (3) bathrooms. has a tub/shower combo and tile floors. The covered front porch is perfect for relaxing with the whole family or hang out in the backyard on the deck. Lots of room for family, kids and pets! Ready today, do not delay!! HOA is cheap ($400) and pays for the garbage and use of the amenities in the community.
Location
State PA
County Carbon
Area Penn Forest
Rooms
Basement Crawl, Full, Outside Entrance, Poured Concrete
Interior
Interior Features Attic Storage, Center Island, Den/Office, Family Room First Level, Foyer, Laundry First, Traditional
Hot Water Electric
Heating Electric, Forced Air, Heat Pump
Cooling Central AC
Flooring Ceramic Tile, Hardwood, Marble, Wall-to-Wall Carpet
Exterior
Exterior Feature Covered Porch, Deck
Garage Attached
Pool Covered Porch, Deck
Building
Sewer Septic
Water Well
New Construction Yes
Schools
School District Jim Thorpe
Others
Financing Cash,Conventional,FHA,VA
Special Listing Condition Not Applicable
Read Less Info
Want to know what your home might be worth? Contact us for a FREE valuation!

Our team is ready to help you sell your home for the highest possible price ASAP
Bought with Keller Williams Real Estate




