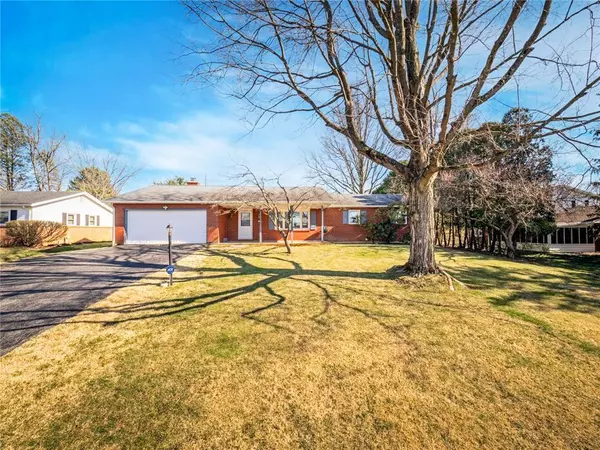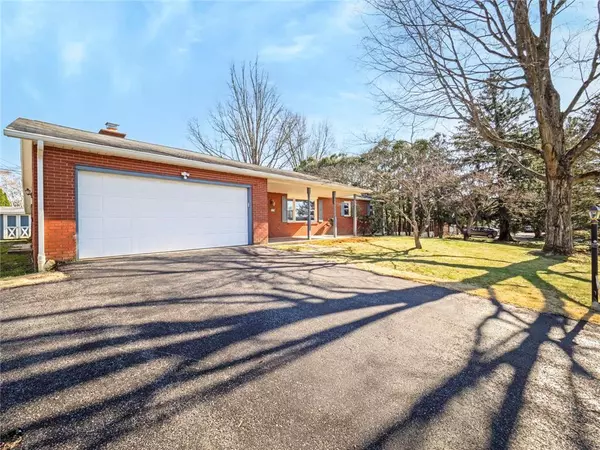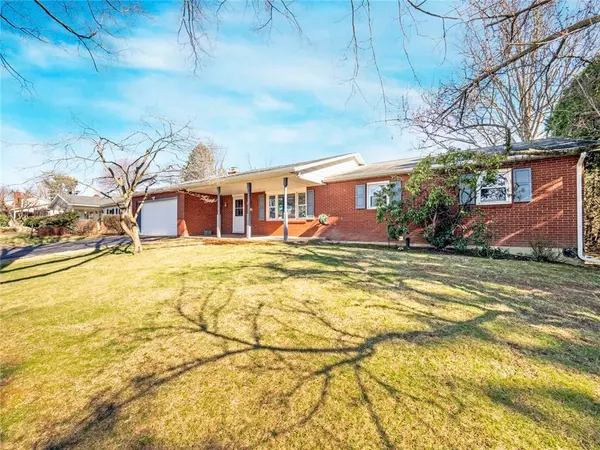For more information regarding the value of a property, please contact us for a free consultation.
Key Details
Sold Price $375,000
Property Type Single Family Home
Sub Type Detached
Listing Status Sold
Purchase Type For Sale
Square Footage 1,700 sqft
Price per Sqft $220
Subdivision Afton Village
MLS Listing ID 734638
Sold Date 04/18/24
Style Ranch
Bedrooms 3
Full Baths 1
Half Baths 1
Abv Grd Liv Area 1,700
Year Built 1965
Annual Tax Amount $4,981
Lot Size 0.293 Acres
Property Description
Multiple Offers Received. Highest & Best offers due Sunday March 24th at 5:30pm. This beautiful Ranch home, located in the Southern Lehigh School District is ready for you to make it all your own! Upon arrival, you will immediately notice the care & pride of ownership present in this home. The outside features mature shade trees, a neatly mown front lawn, and a covered front porch. The quiet backyard is perfect for family gatherings & barbecues or simply enjoying an evening sunset after work. The large screened in patio provides outside entertaining space regardless of the weather! A 2 car garage offers private parking & additional storage. Inside, the home features the convenience of 1st floor living. An inviting living room, with plenty of space flows seamlessly into the large eat in kitchen & formal dining room at the back of the home. This home also features 3 nicely sized bedrooms & 1.5 bathrooms. The bedrooms & living areas have beautiful hardwood floors, protected by carpeting, just waiting to be restored to their original glory. There is also an additional large family room with a wood burning fireplace that is absolutely perfect for enjoying a nice book on a cold winter day or simply gathering together for the holidays. This home is conveniently located 1 block from Hopewell Park & has easy access to I78. If you are looking for 1st floor living, a well cared for home, & a beautiful backyard this is the home for you! You do not want to miss this one!
Location
State PA
County Lehigh
Area Upper Saucon
Rooms
Basement Full, Sump Pit/Pump
Interior
Interior Features Attic Storage, Family Room First Level, Sunroom 3-season
Hot Water Electric
Heating Ceiling Cable, Radiant
Cooling Central AC
Flooring Ceramic Tile, Hardwood, Tile, Wall-to-Wall Carpet
Fireplaces Type Family Room
Exterior
Exterior Feature Covered Porch, Enclosed Patio, Enclosed Porch, Screen Porch
Garage Attached
Pool Covered Porch, Enclosed Patio, Enclosed Porch, Screen Porch
Building
Sewer Public
Water Public
New Construction No
Schools
School District Southern Lehigh
Others
Financing Cash,Conventional,FHA,VA
Special Listing Condition Not Applicable
Read Less Info
Want to know what your home might be worth? Contact us for a FREE valuation!

Our team is ready to help you sell your home for the highest possible price ASAP
Bought with RE/MAX Centre Realtors




