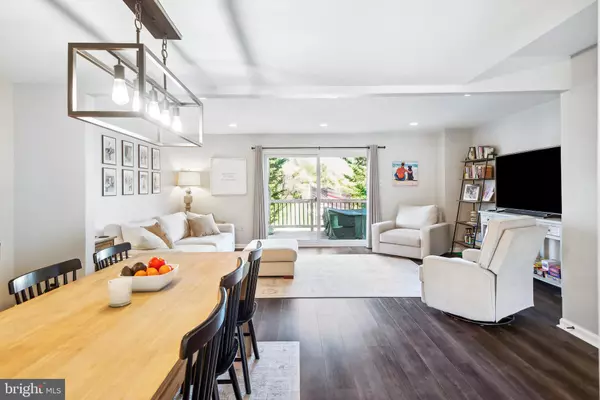For more information regarding the value of a property, please contact us for a free consultation.
Key Details
Sold Price $440,000
Property Type Townhouse
Sub Type Interior Row/Townhouse
Listing Status Sold
Purchase Type For Sale
Square Footage 2,280 sqft
Price per Sqft $192
Subdivision Mays Chapel Village
MLS Listing ID MDBC2090414
Sold Date 04/17/24
Style Traditional
Bedrooms 4
Full Baths 3
Half Baths 1
HOA Fees $26/ann
HOA Y/N Y
Abv Grd Liv Area 1,520
Originating Board BRIGHT
Year Built 1978
Annual Tax Amount $4,251
Tax Year 2024
Lot Size 1,860 Sqft
Acres 0.04
Property Description
FANTASTIC REMODELED BRICK 4BD/3.5BA TOWNHOME IN MAYS CHAPEL VILLAGE*** UPDATED THROUGHOUT INCLUDING NEW KITCHEN (CABINETS/BACKSPLASH/ISLAND/SINK/COUNTERTOPS/APPLIANCES); NEW BATHROOMS (X3.5); NEW ROOF 2020; NEW CARPET UPPER & LOWER LEVELS; NEW EXTERIOR FRONT DOOR & INTERIOR DOORS; NEW LVT MAIN FLOOR & ENTRY; NEW LIGHT FIXTURES; NEW FIREPLACE MAKEOVER INCLUDING SHIPLAP/FIREPLACE DOORS/MATEL/BRICK; NEW BATHROOMS!!; NEW CLOSETS!!; NEW 4TH BEDROOM; NEW BASEBOARDS & TRIM PACKAGE*** FULL FINISHED WALKOUT LOWER LEVEL LEADS TO A PRIVATE FENCED YARD W/TURF PUTTING GREEN*** ATTIC FLOORED STORAGE*** WHOLE HOUSE FAN*** EXTRA STORAGE AREAS** A++ HOME THAT SHOWS FANTASTIC & COMPLETELY TURN KEY! AMPLE PARKING & EASY ACCESS TO ALL SHOPPING & MAJOR ROADWAYS!
Location
State MD
County Baltimore
Zoning RES
Rooms
Other Rooms Living Room, Dining Room, Primary Bedroom, Bedroom 2, Bedroom 3, Bedroom 4, Kitchen, Family Room, Storage Room, Bathroom 2, Bathroom 3, Primary Bathroom, Half Bath
Basement Fully Finished, Full, Heated, Improved, Interior Access, Connecting Stairway, Daylight, Partial, Rear Entrance, Sump Pump, Walkout Level, Windows
Interior
Interior Features Family Room Off Kitchen, Kitchen - Table Space, Combination Dining/Living, Dining Area, Kitchen - Eat-In, Primary Bath(s), Floor Plan - Traditional, Attic, Breakfast Area, Built-Ins, Carpet, Ceiling Fan(s), Kitchen - Gourmet, Pantry, Upgraded Countertops, Window Treatments
Hot Water Electric
Heating Heat Pump(s)
Cooling Central A/C
Flooring Carpet, Luxury Vinyl Tile
Fireplaces Number 1
Fireplaces Type Fireplace - Glass Doors, Mantel(s), Wood
Equipment Refrigerator, Dishwasher, Built-In Microwave, Disposal, Dryer - Electric, Exhaust Fan, Icemaker, Oven - Single, Oven/Range - Electric, Range Hood, Stainless Steel Appliances, Stove, Washer, Water Heater
Furnishings No
Fireplace Y
Window Features Bay/Bow,Double Pane,ENERGY STAR Qualified,Screens
Appliance Refrigerator, Dishwasher, Built-In Microwave, Disposal, Dryer - Electric, Exhaust Fan, Icemaker, Oven - Single, Oven/Range - Electric, Range Hood, Stainless Steel Appliances, Stove, Washer, Water Heater
Heat Source Electric
Laundry Lower Floor
Exterior
Exterior Feature Brick, Deck(s), Patio(s)
Fence Privacy, Rear, Wood
Utilities Available Under Ground
Waterfront N
Water Access N
Roof Type Asphalt
Accessibility Other
Porch Brick, Deck(s), Patio(s)
Road Frontage City/County
Garage N
Building
Lot Description Cul-de-sac, Landscaping, Level, Premium, Rear Yard
Story 3
Foundation Block
Sewer Public Sewer
Water Public
Architectural Style Traditional
Level or Stories 3
Additional Building Above Grade, Below Grade
Structure Type Dry Wall
New Construction N
Schools
Elementary Schools Pinewood
Middle Schools Ridgely
High Schools Dulaney
School District Baltimore County Public Schools
Others
Pets Allowed Y
Senior Community No
Tax ID 04081700012257
Ownership Fee Simple
SqFt Source Assessor
Horse Property N
Special Listing Condition Standard
Pets Description Dogs OK
Read Less Info
Want to know what your home might be worth? Contact us for a FREE valuation!

Our team is ready to help you sell your home for the highest possible price ASAP

Bought with Alexander L Lerner • TTR Sotheby's International Realty




