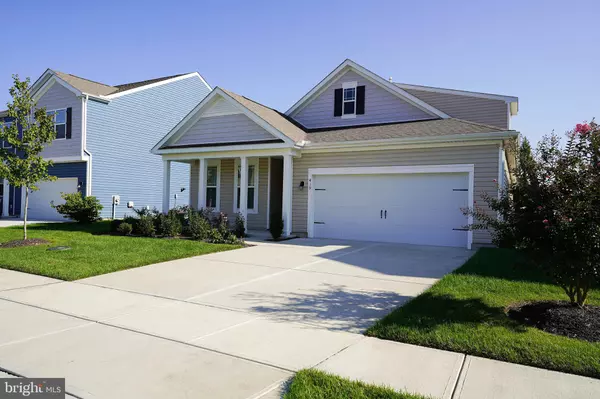For more information regarding the value of a property, please contact us for a free consultation.
Key Details
Sold Price $370,000
Property Type Single Family Home
Sub Type Detached
Listing Status Sold
Purchase Type For Sale
Square Footage 2,401 sqft
Price per Sqft $154
Subdivision Rowens Mill
MLS Listing ID MDWC2011042
Sold Date 04/15/24
Style Contemporary
Bedrooms 3
Full Baths 3
HOA Fees $250/mo
HOA Y/N Y
Abv Grd Liv Area 2,401
Originating Board BRIGHT
Year Built 2022
Annual Tax Amount $4,979
Tax Year 2022
Lot Size 7,187 Sqft
Acres 0.16
Lot Dimensions 0.00 x 0.00
Property Description
Completed in April 2022 and slightly lived in, this home contains 3 bedrooms, 3 full bathrooms, an office, a loft, garage, fenced in back yard, and storage galore including a total of 4 walk-in closets! As soon as you enter the home, you are greeted by the freshness of new while feeling at home at the same time. To your left you will find a bedroom, a full bathroom, and an office beyond the French glass doors. As you continue on, the beautiful kitchen awaits with its granite counter tops, stainless steel appliances, massive pantry, and tons of cabinet space. Relax in the living room or sit at the table and enjoy conversating. Off the kitchen is the primary bedroom with bathroom and massive walk-in closet. Upstairs, a large loft, third bedroom, third bathroom, and more storage completes this home. Outside, a 4 foot white vinyl fence has been installed to add privacy and security. Never run out of hot water with the tankless water heater! If that wasn't enough, enjoy never having to mow your lawn as you live in a maintenance free gated neighborhood complete with lawncare, a heated pool, clubhouse, and pathways. The Builder Home Warranty also transfers with the property. This home has it all and it could be yours!
Location
State MD
County Wicomico
Area Wicomico Southeast (23-04)
Zoning R3
Rooms
Main Level Bedrooms 2
Interior
Interior Features Attic, Carpet, Combination Dining/Living, Floor Plan - Open, Kitchen - Island, Primary Bath(s), Recessed Lighting, Sprinkler System, Stall Shower, Tub Shower, Upgraded Countertops, Walk-in Closet(s), Window Treatments
Hot Water Electric, Tankless
Cooling Central A/C, Ceiling Fan(s)
Flooring Carpet, Luxury Vinyl Plank
Equipment Built-In Microwave, Dishwasher, Disposal, Dryer - Electric, Energy Efficient Appliances, Refrigerator, Stainless Steel Appliances, Washer, Water Heater - Tankless, Oven/Range - Gas
Furnishings Yes
Fireplace N
Appliance Built-In Microwave, Dishwasher, Disposal, Dryer - Electric, Energy Efficient Appliances, Refrigerator, Stainless Steel Appliances, Washer, Water Heater - Tankless, Oven/Range - Gas
Heat Source Natural Gas
Laundry Main Floor
Exterior
Exterior Feature Patio(s)
Garage Garage - Front Entry
Garage Spaces 2.0
Fence Vinyl
Utilities Available Under Ground
Amenities Available Club House, Common Grounds, Gated Community, Jog/Walk Path, Picnic Area, Pool - Outdoor
Waterfront N
Water Access N
Roof Type Architectural Shingle
Accessibility 2+ Access Exits
Porch Patio(s)
Parking Type Attached Garage, Driveway
Attached Garage 2
Total Parking Spaces 2
Garage Y
Building
Story 1.5
Foundation Slab
Sewer Public Sewer
Water Public
Architectural Style Contemporary
Level or Stories 1.5
Additional Building Above Grade, Below Grade
Structure Type Dry Wall,High
New Construction N
Schools
School District Wicomico County Public Schools
Others
HOA Fee Include Common Area Maintenance,Lawn Maintenance,Pool(s),Security Gate
Senior Community No
Tax ID 2316048968
Ownership Fee Simple
SqFt Source Estimated
Acceptable Financing Cash, Conventional, FHA, USDA, VA
Listing Terms Cash, Conventional, FHA, USDA, VA
Financing Cash,Conventional,FHA,USDA,VA
Special Listing Condition Standard
Read Less Info
Want to know what your home might be worth? Contact us for a FREE valuation!

Our team is ready to help you sell your home for the highest possible price ASAP

Bought with William Christopher Warren • Long & Foster Real Estate, Inc.




